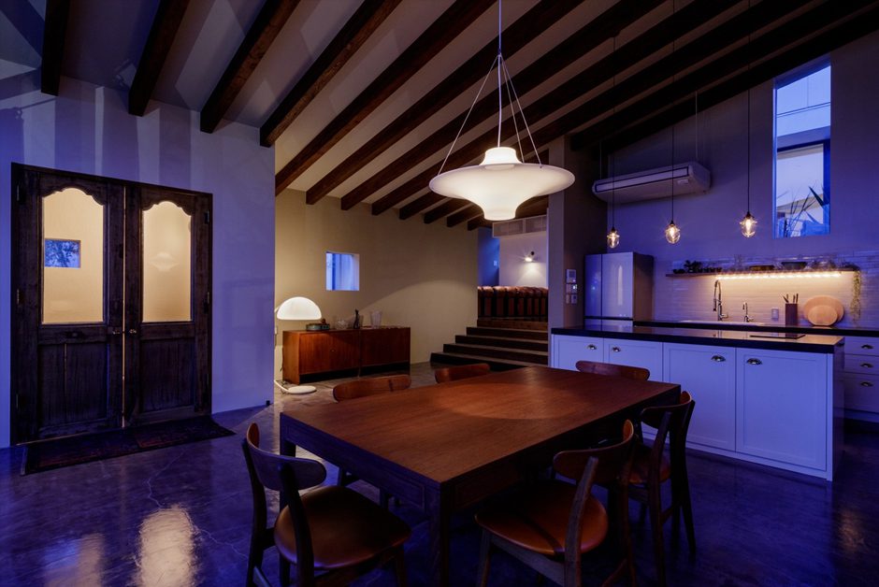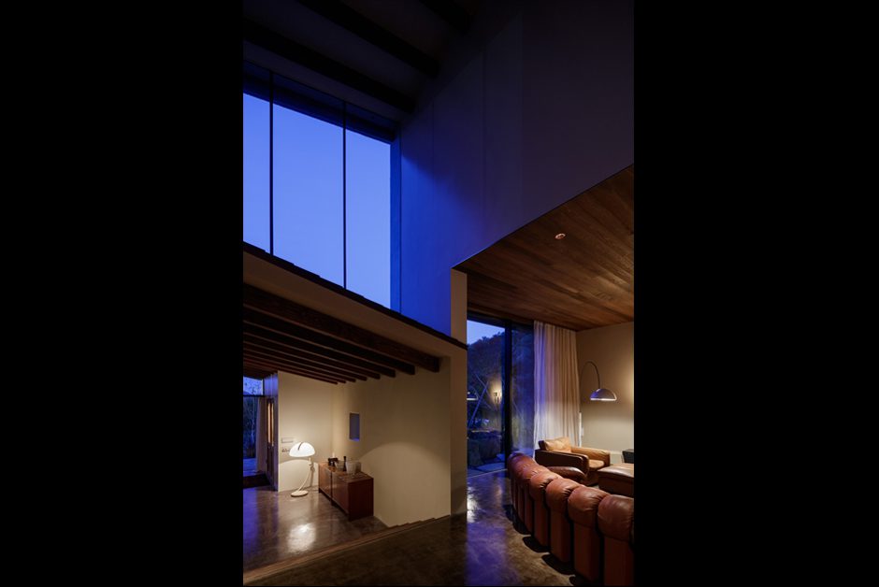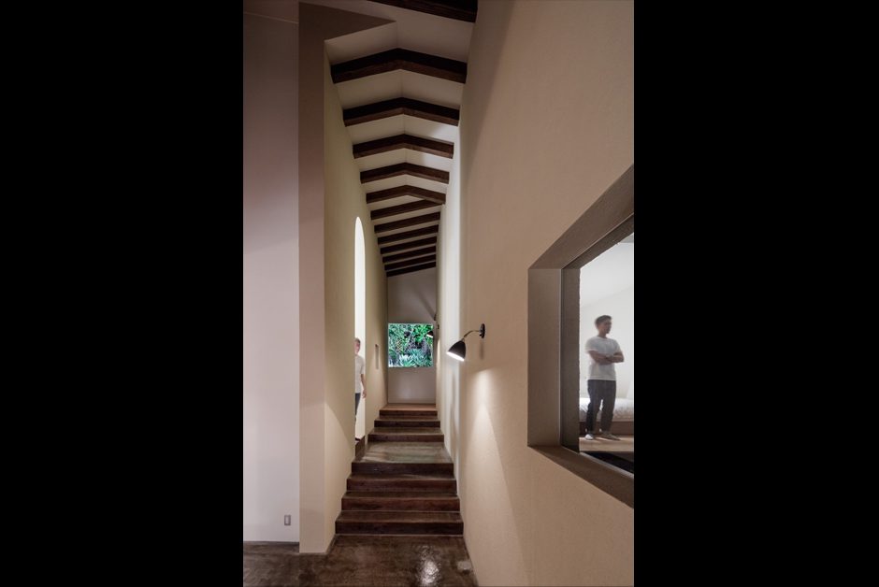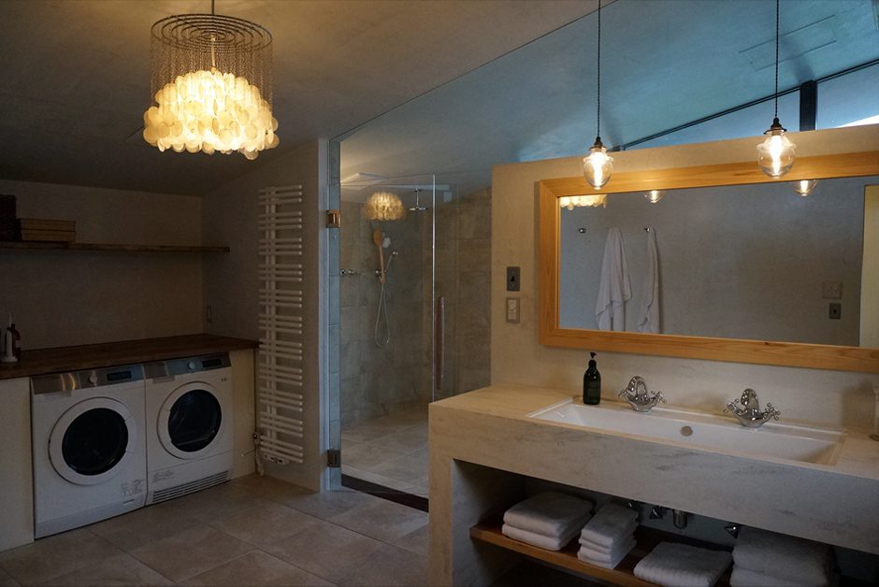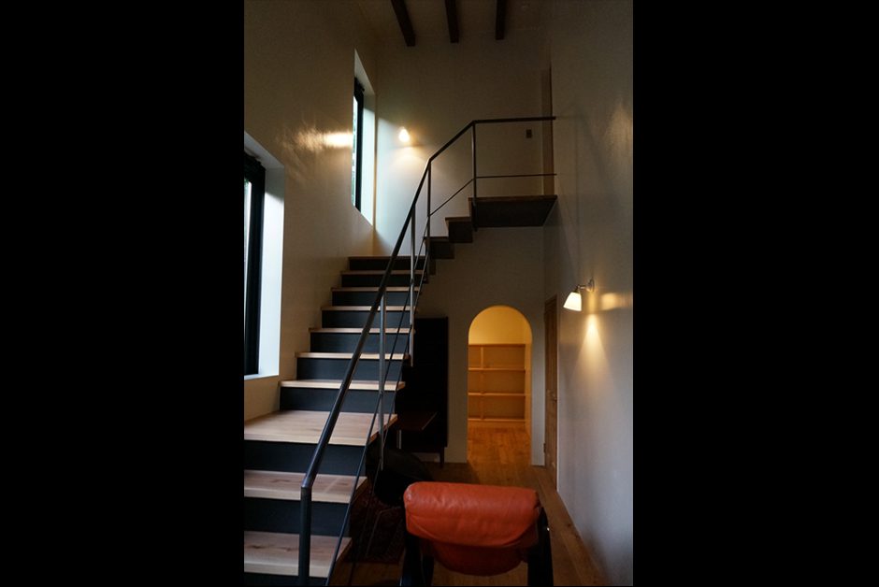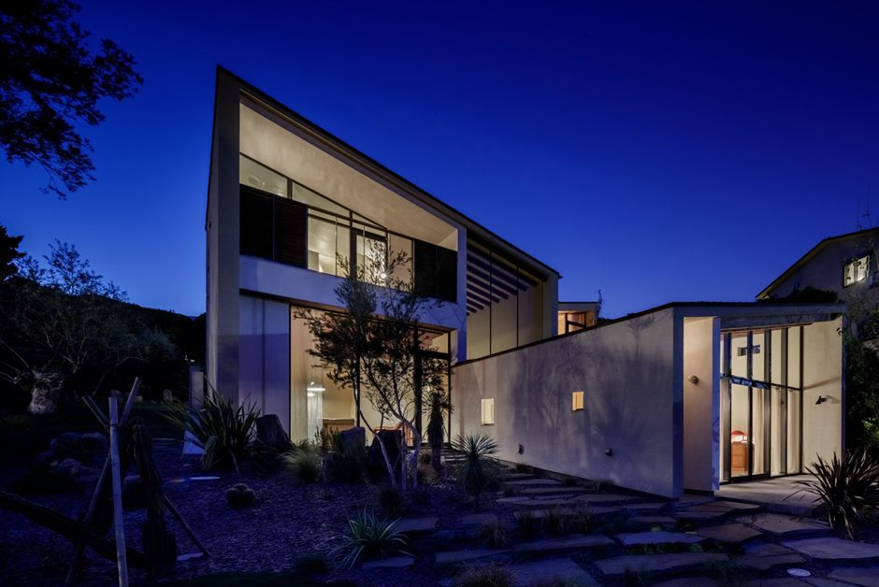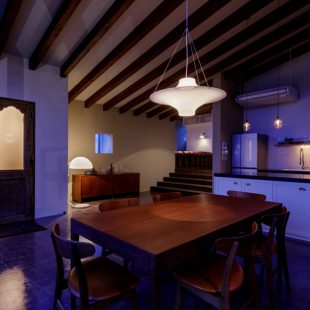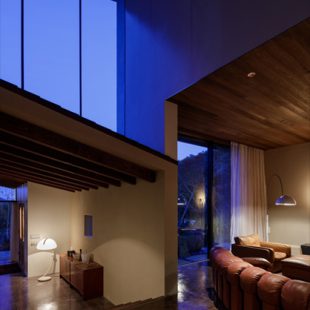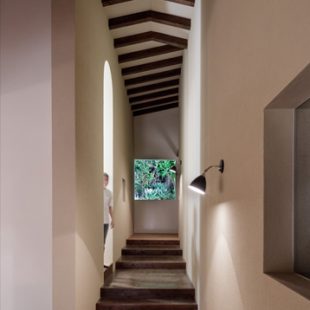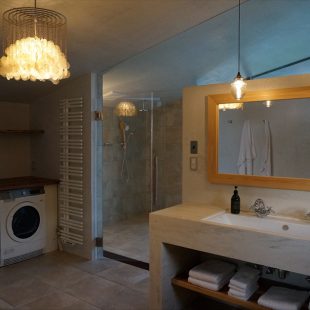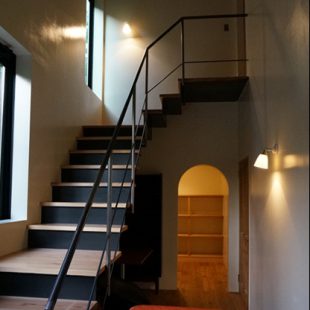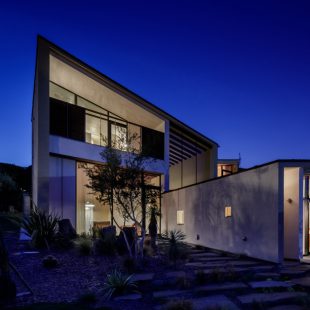H邸 H Residence
静かな山の上、2Fから海が眺められる別荘。新品ではなく時間を経た物、質感のある照明器具を好まれるクライアント。ご夫妻がご用意されるペンダントやブラケット、スタンドライトなどをメインに使い、機能的な照明を最小限とし補った。
リビングやダイニング、寝室などの建物のボリュームを、中央の通路で貫通させたのが特徴の建築。シーンコントロールではこの通路照明を常に点灯して、各部屋を行き来するための光の軸をつくり、突き当りの庭園の樹木がアイストップとなるよう、こちらも最小限の外構照明を施している。
Built on a quiet mountain top, this vacation home has a stunning ocean view from the second floor.
The client was not just looking for new products, but quality, timeless lighting fixtures. The lighting design incorporates pendants, brackets, and floor lamps, already acquired by the client, into the main design and adds finishing touches with minimal functional lighting.
A centrally located hallway cuts through the main spaces of this architecture, the living area, dining room, and bedroom. The central hallway is continually lit in the scene layout, creating an axis of light when moving between rooms. At the end of the hallway, a picture window with a view of the garden, creates an eye stop illuminated by the exterior lighting.
場所:神奈川県逗子市
竣工年月:2016年03月
設計事務所/architect:STARPILOTS
Photography by Jeremie Souteyrat
・住宅特集2017年5月号掲載
・ I’m home no.91 “Beautiful Home Lighting” 掲載
・ éclat(エクラ)2017年12月号 掲載
