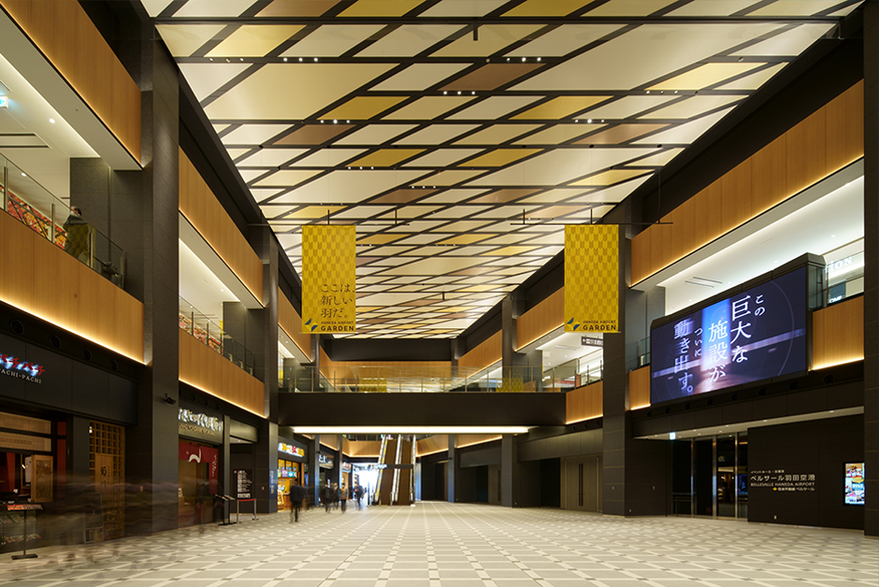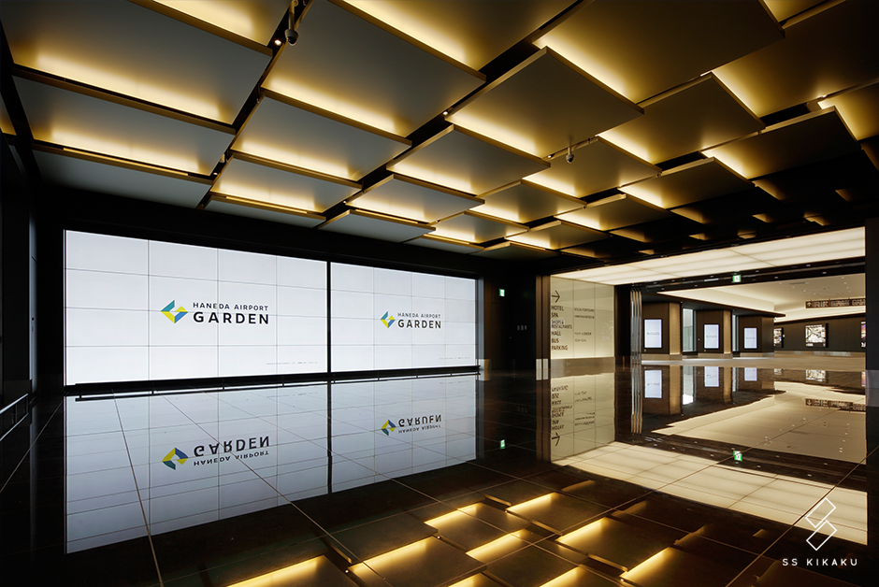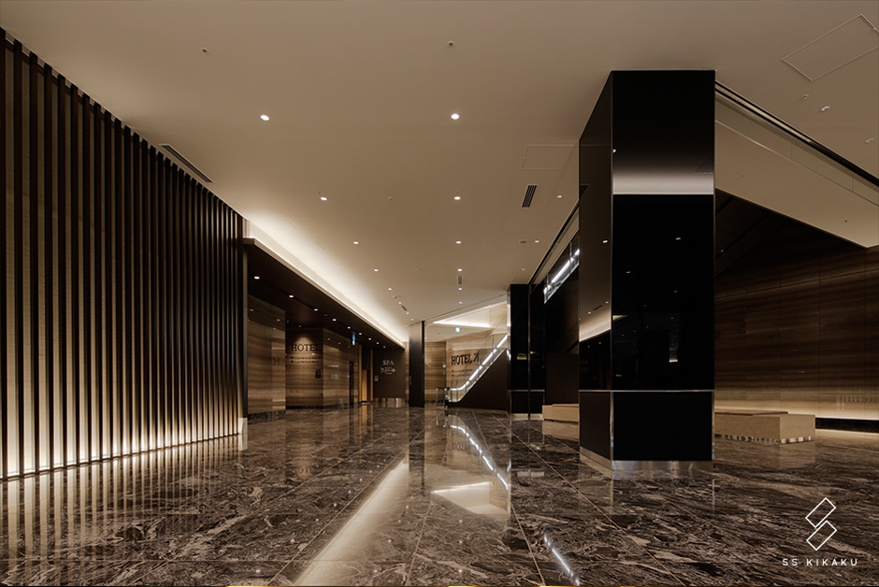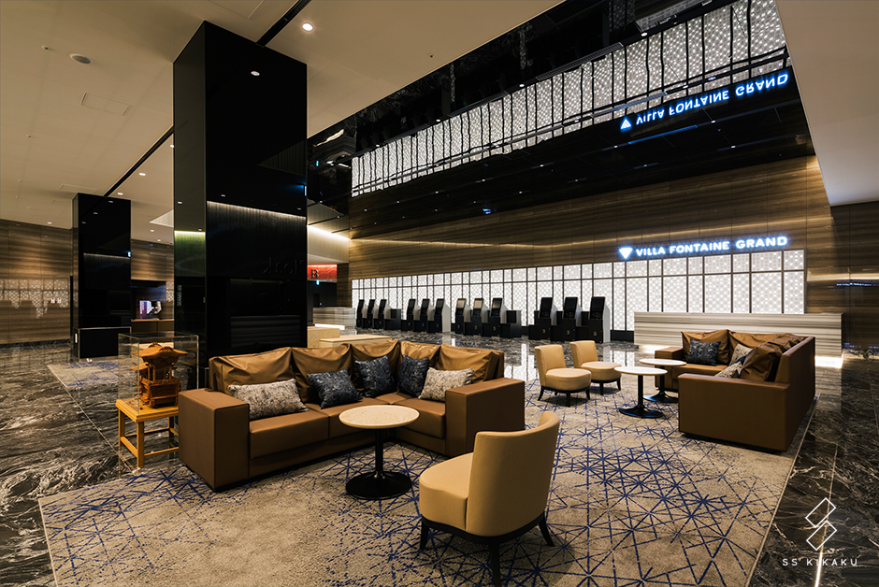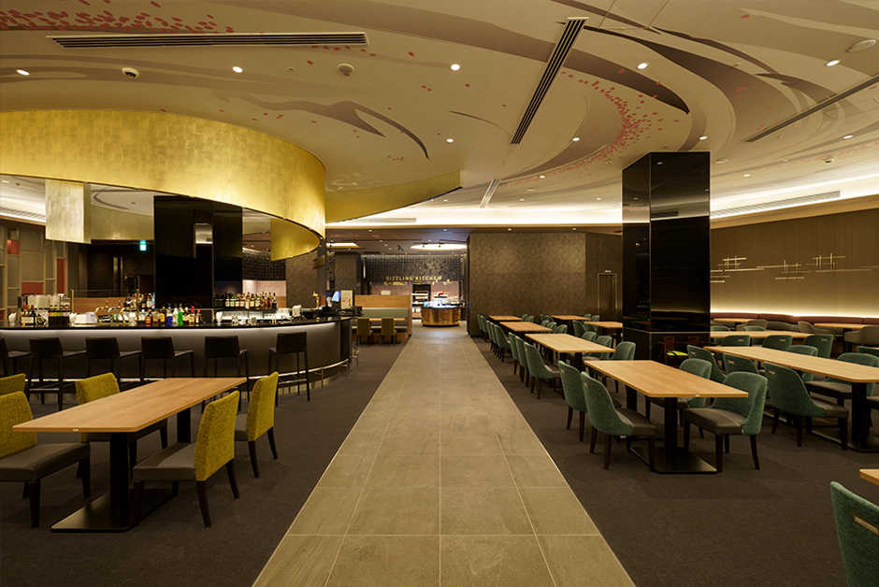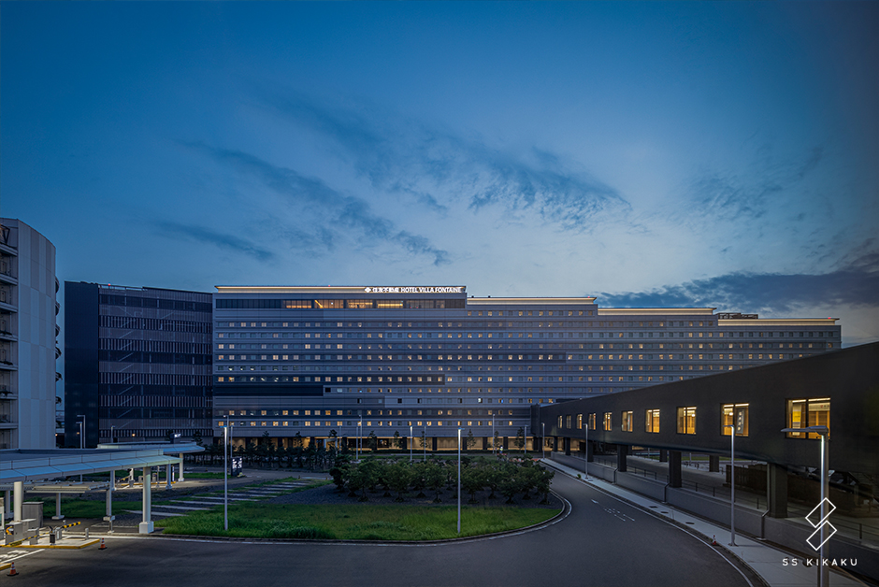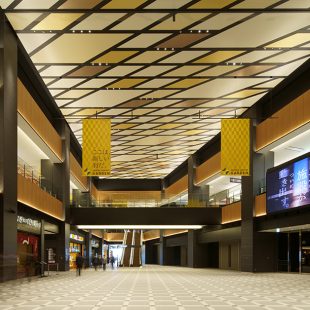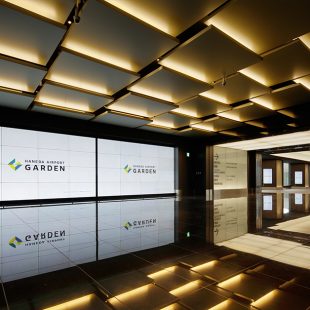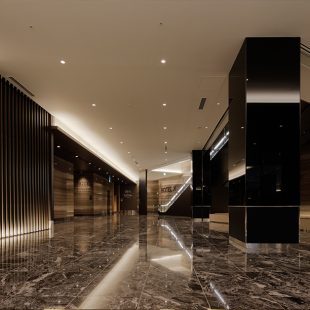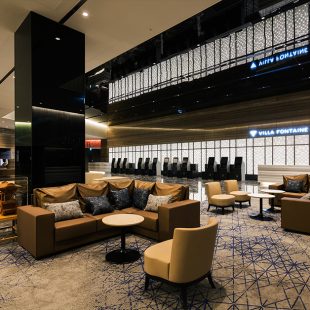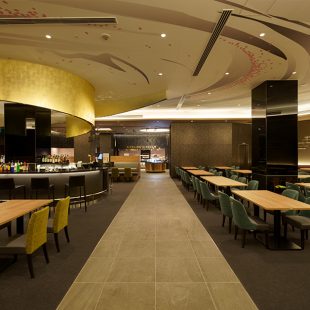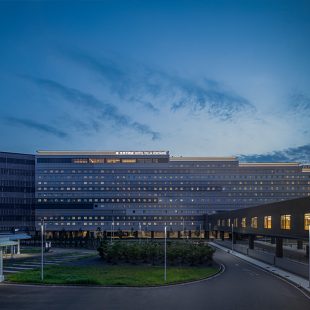羽田エアポートガーデン HANEDA AIRPORT GARDEN
羽田空港第3ターミナルに直結した、ホテル・商業・温浴・バスターミナルなどの複合施設。多様な人、商品や情報など集中する中でも、一貫した‘おもてなし’を感じられる空間となるよう、照明計画ではグレアに配慮し、細かな建築化照明の造作管理を徹底した。一方で施設が大きく内容も多岐にわたるため、意匠性と施工性の両立に配慮して、機種をしぼったシンプルな計画を目指した。
飛行機の離発着に合わせた深夜や早朝の時間帯など、利用者の体の負担を軽減する光環境となるようシーンコントロールを行っている。
This project, including a hotel, commercial space, SPA, and bus terminal, is a mixed-use facility, directly connected to Haneda Airport Terminal 3. The lighting design aims to create a space with a consistent sense of 'hospitality', even amidst the concentration of diverse people, products, and information. The lighting design pays careful attention to glare and meticulously managed architectural lighting detail. At the same time, given the large scale and variety of functions in the facility, the lighting plan is simplified to pursue a balance between design and constructability by specifying a limited number of fixture types. Control of lighting scenes creates a lighting environment that reduces the physical burden on users and accommodates the late-night and early-morning hours associated with flight arrivals and departures.
場所:東京都大田区
竣工年月:2020年3月、2023年1月グランドオープン
総合監修/ General Supervision:株式会社 住友不動産株式会社 / Sumitomo Realty & Development Co., Ltd.
設計事務所/architect:株式会社 日建設計/ Nikken Sekkei Ltd
インテリアデザイン/interior design:株式会社日建スペースデザイン / NIKKEN SPACE DESIGN LTD
Photography by 株式会社 エスエス企画, Ripple design
共同設計/collaborated with:Ripple design
