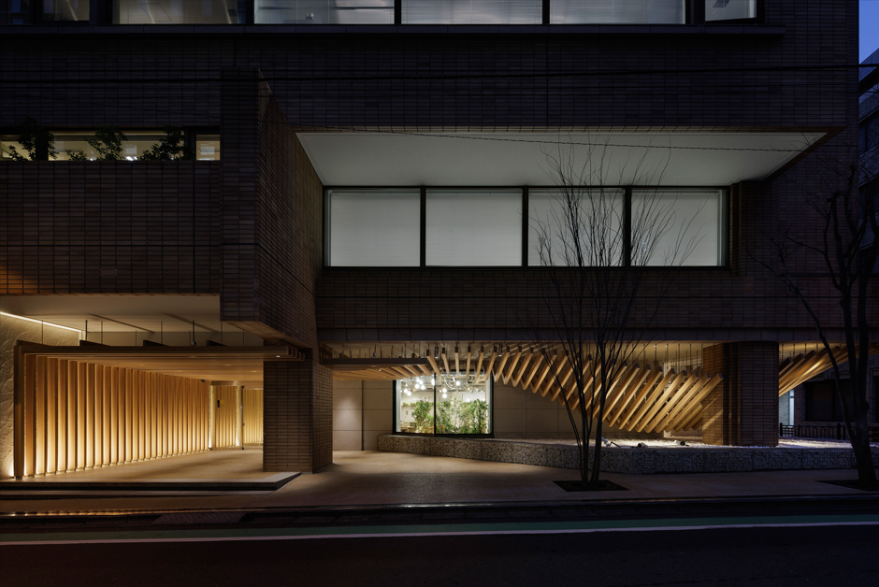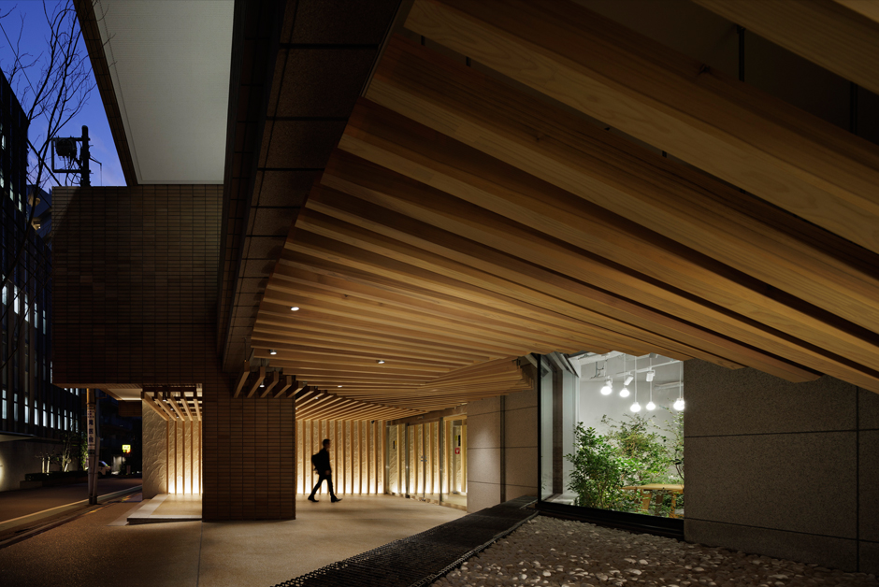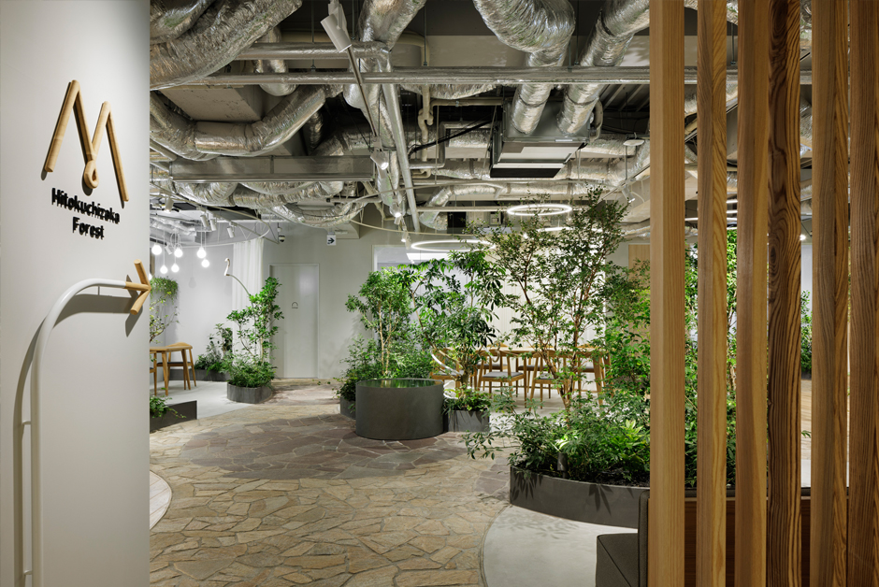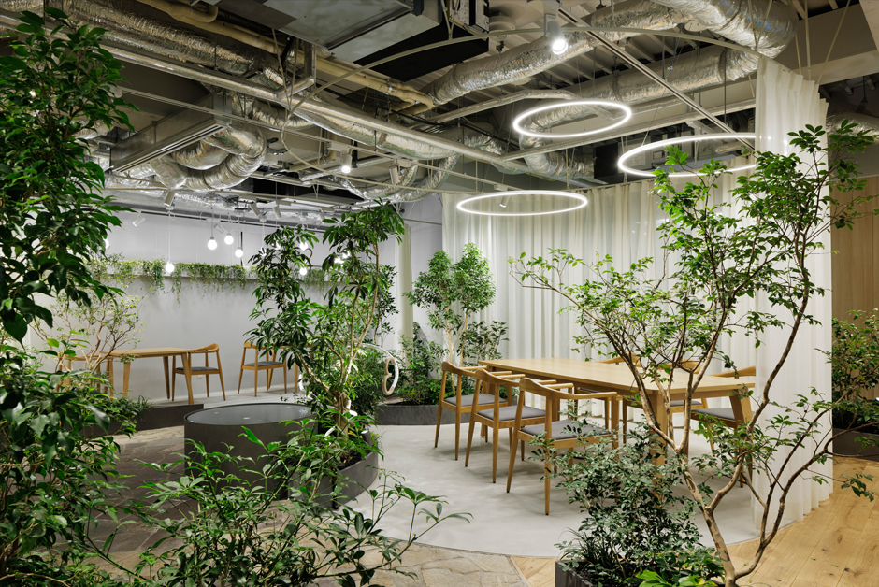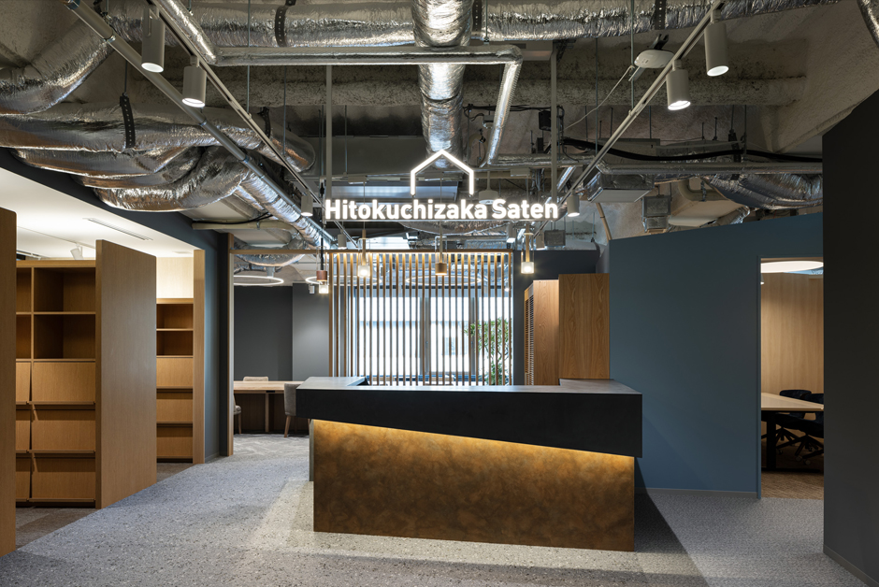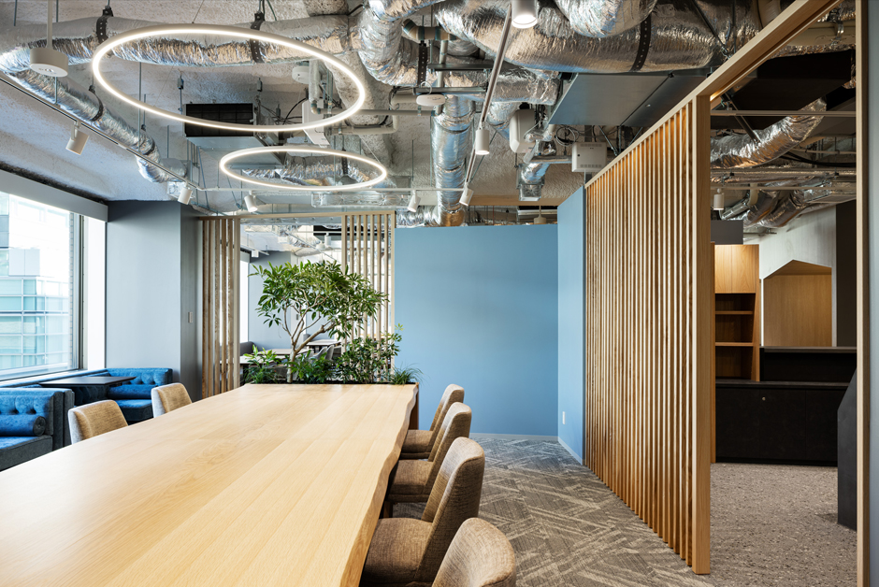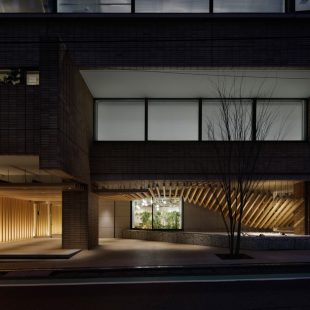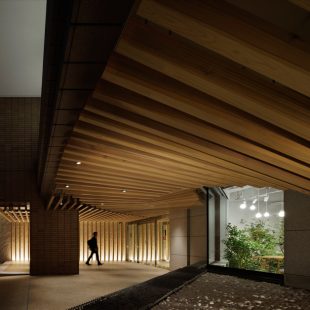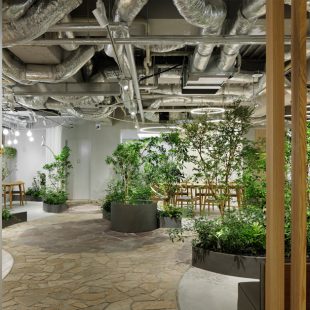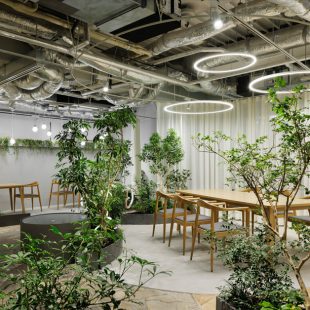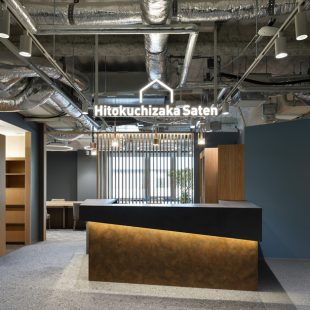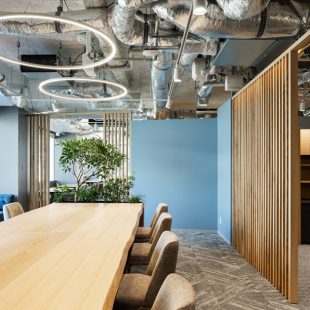前田建設工業東京建築支店 MAEDA Corporation Tokyo Building Construction Branch
安全・環境・働き方・技術をテーマにした、一口坂中央ビル(前田建設工業東京建築支店)の総合改修工事である。
1Fのミーティングスペース「HITOKUCHIZAKA FOREST」には木家具やグリーン、遊び心のあるサインが散りばめられ、6Fのフリーワークスペースは、オープンにカジュアルに作られている。照明計画も各所に親しみやすいコーナーを作った。1Fはグリーンの管理を補足できるよう、調色機能を付加した。
エントランスの木ルーバーのオブジェは、曲面や直線の特徴を異なった手法でやわらかく照らし、改修前とは大きく変わった印象を作っている。
This project, focusing on the themes of safety, environment, work style, and technology, is the comprehensive renovation of the Hitokuchizaka Central Building (Maeda Corporation Tokyo Architecture Branch).
The 1F meeting space, "HITOKUCHIZAKA FOREST," is adorned with wooden furniture, greenery, and playful signage. The 6F free work space is designed to be open and casual. The lighting design creates welcoming corners throughout these spaces and features lighting with adjustable color tone functions to support plant care on the 1F.
The wooden louver object in the entrance is softly illuminated using different methods to highlight its curves and straight lines, creating a distinct impression compared to before the renovation.
場所:東京都千代田区
竣工年月:2021年12月
建築設計・施工:前田建設工業
サインデザイン:寺田平手設計
Photography by 金子美由紀(Nacasa & Partners Inc.)
