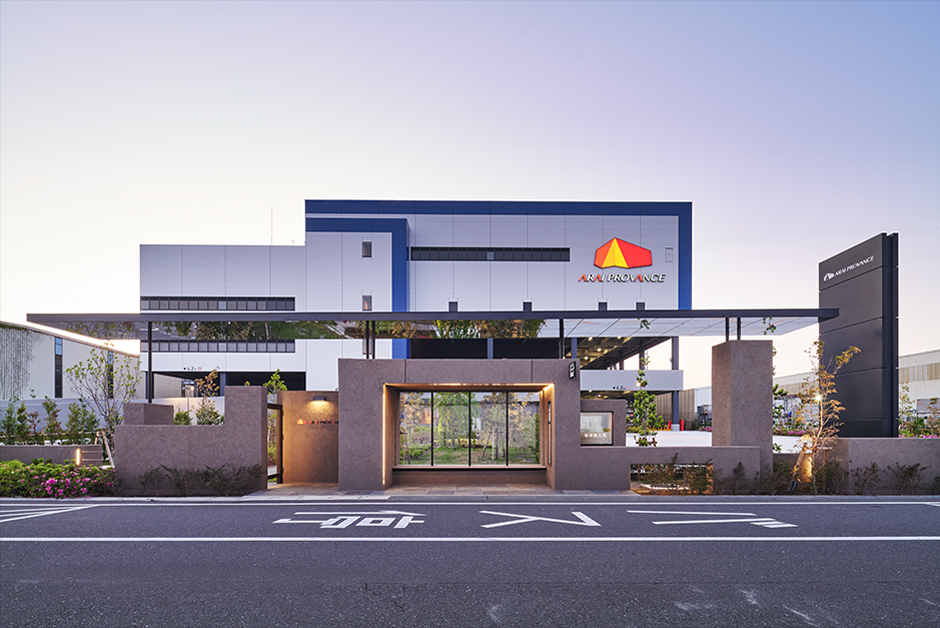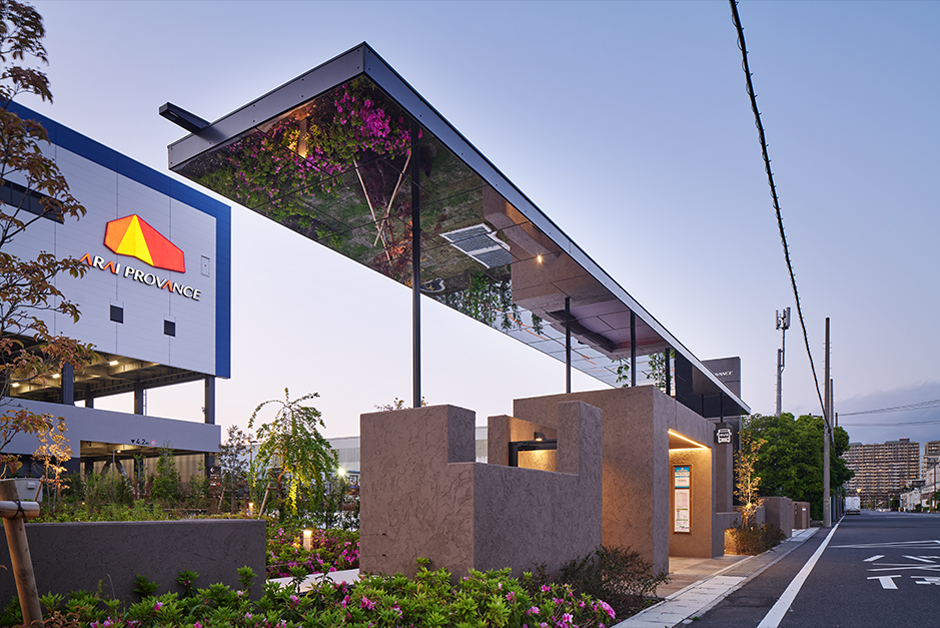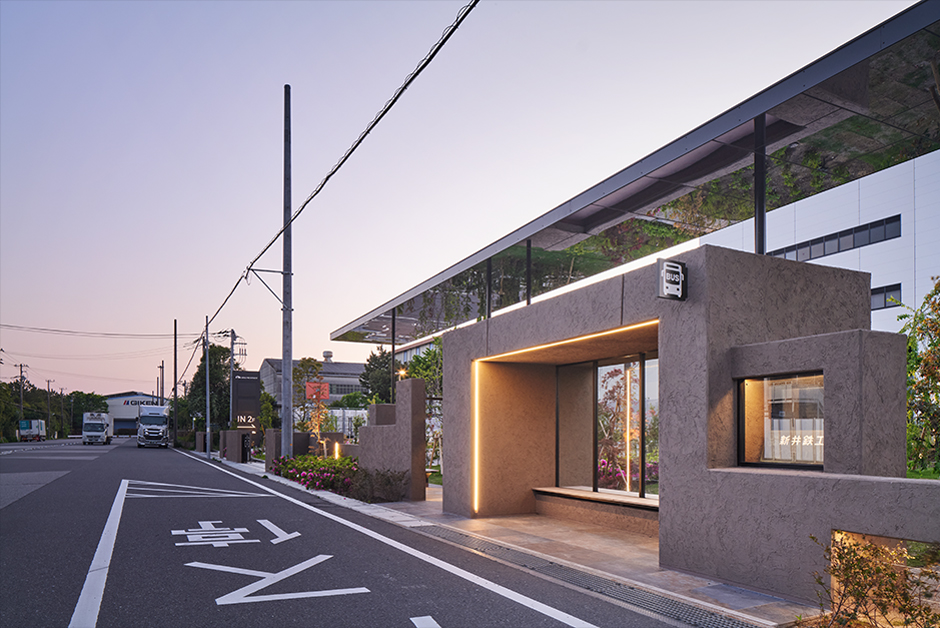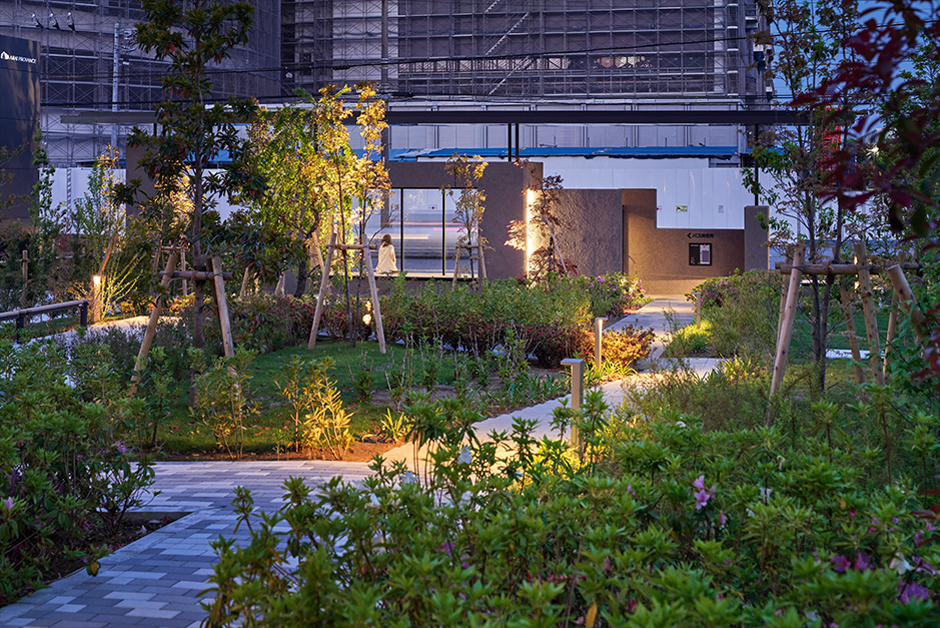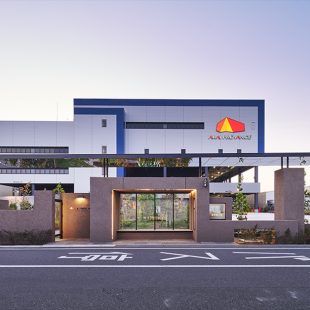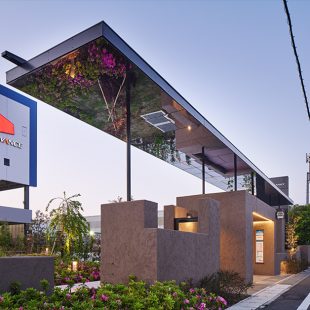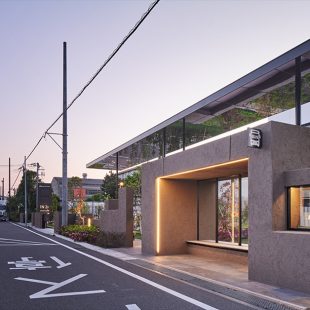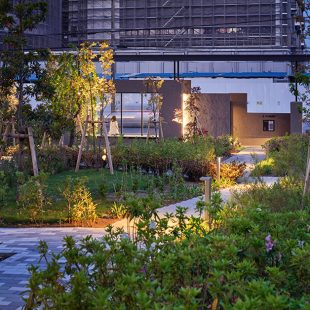アライプロバンス浦安 ARAI PROVANCE Urayasu
鉄工所から物流倉庫への建て替えに伴い、前面道路のバス停に待合所と四季の庭を提供したプロジェクト。
敷地残土による洞窟のようなボリュームに対して、照明は対照的に細いフレキシブルリニアライトを各所に埋め込み、視点によってはライン状のシャープな光が見えたり、隙間から漏れるやわらかな光が土壁を照らすのが見えたりする。
大屋根の鏡面天井には照明を設置せず、照らされた庭や、人や車の様子が映り込むようにした。
海が隣接するため、器具は耐塩害仕様としている。
This project involved rebuilding a steel factory into a distribution warehouse and providing a waiting area and a seasonal garden at the bus stop along the facing road.
Compared to the cave-like volume of the structure, the lighting features embedded flex linear lights. Depending on the viewpoint, the light is crisp with sharp lines or softly, spilling from gaps to wash the earthen walls.
No lights are installed in the mirrored ceiling of the large roof, allowing it to reflect the illuminated garden and movement of people and vehicles. Additionally, because the site is near the ocean, all fixtures are designed to be salt-resistant.
場所:千葉県浦安市
竣工年月:2021年10月
設計事務所/architect:SUGAWARADAISUKE建築事務所
外構計画:GA ヤマザキ
Photography by 楠瀬友将/Tomoyuki Kusunose
・商店建築2023年5月号掲載
