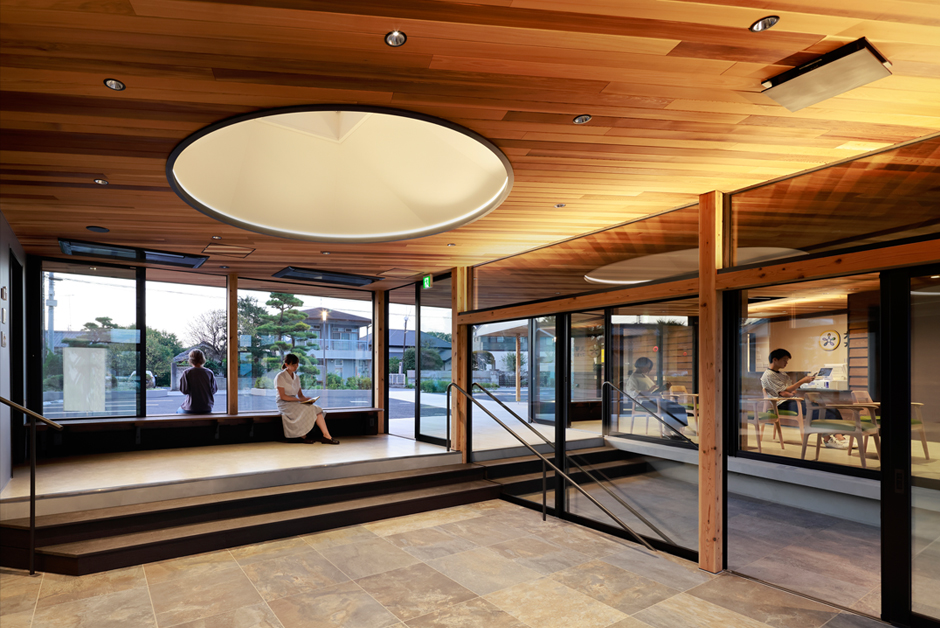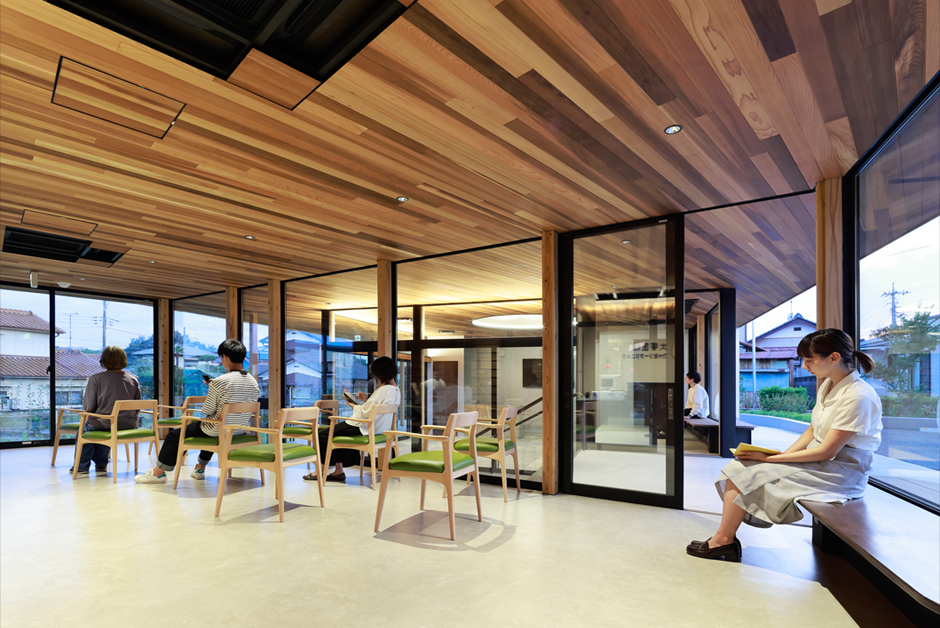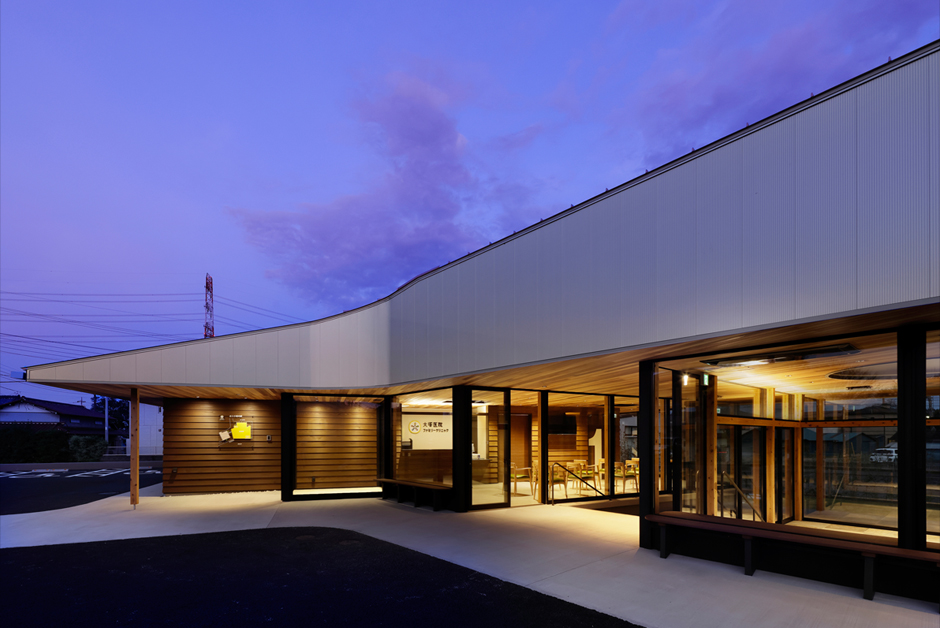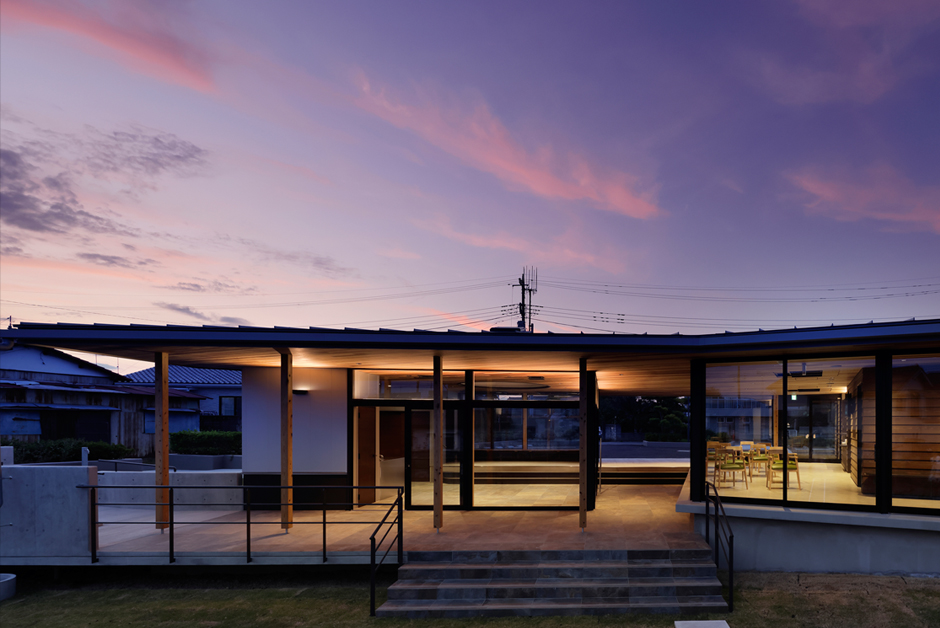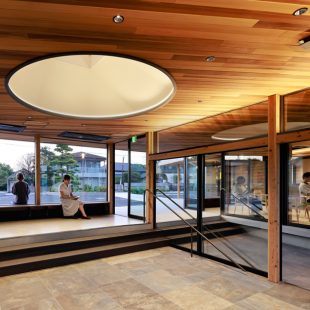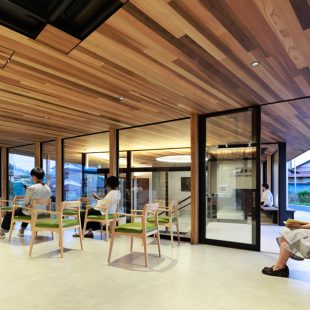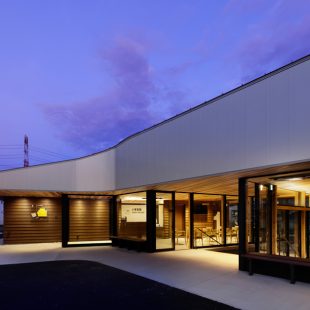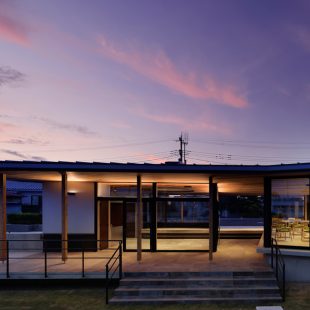大塚医院ファミリークリニック Otsuka Family Clinic
治療以外の目的でも集まることができる、健康と交流のための地域の拠点を目指した新しい医療施設である。
円形トップライトが象徴的な第2待合室は、健康イベントやセミナー、文化活動などを想定している。円形に切り取られた天井の縁には、フレキシブルリニアライトで円を描き、地域拠点として人の集う施設のコンセプトを視覚的に表した。
待合室の天高は2,250mmと低めのため、グレアレスダウンライトによる床からの照り返しで、木天井をやわらかく浮かび上がらせ見せている。
This new medical facility aims to serve as a community hub, promoting health and social interaction beyond its primary healthcare functions. This facility features a distinctive second waiting room with a circular skylight, designed to accommodate health events, seminars, and cultural activities.
Flexible linear lighting traces the edge of the circular opening in the waiting room ceiling, visually emphasizes the concept of a communal gathering place. Despite the relatively low ceiling height of 2,250mm, glare-free downlights softly reflect off the floor, gently illuminating the wooden ceiling and enhancing its appearance.
This design combines visual appeal with functionality, establishing the waiting room as a space that encourages health and community engagement.
場所:埼玉県熊谷市
竣工年月:2021年09月
設計事務所/architect:SUGAWARADAISUKE建築事務所
Photography by エビハラカズミ/GlassEye Inc.
