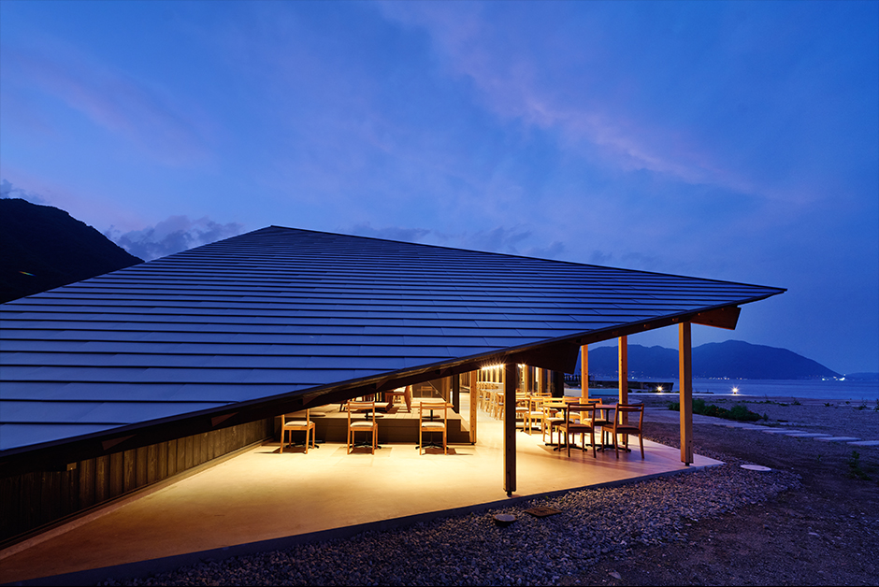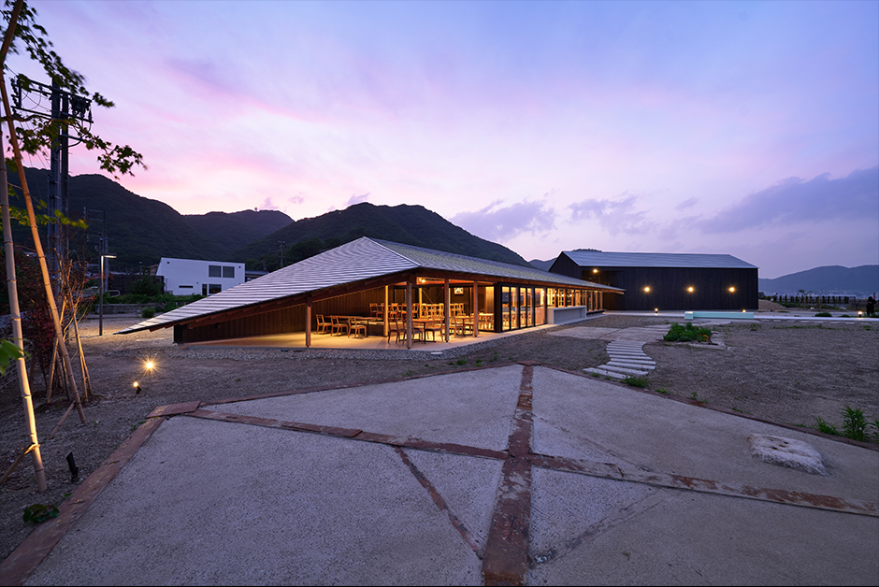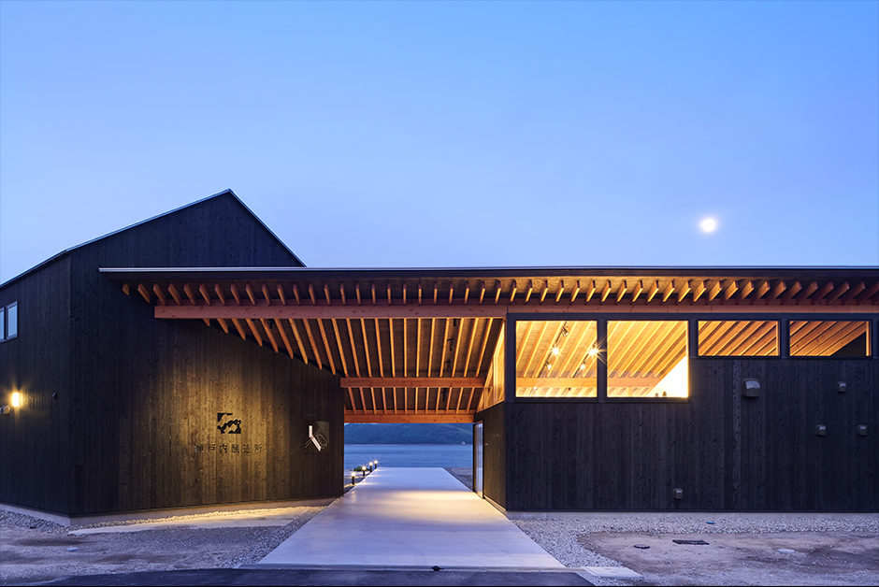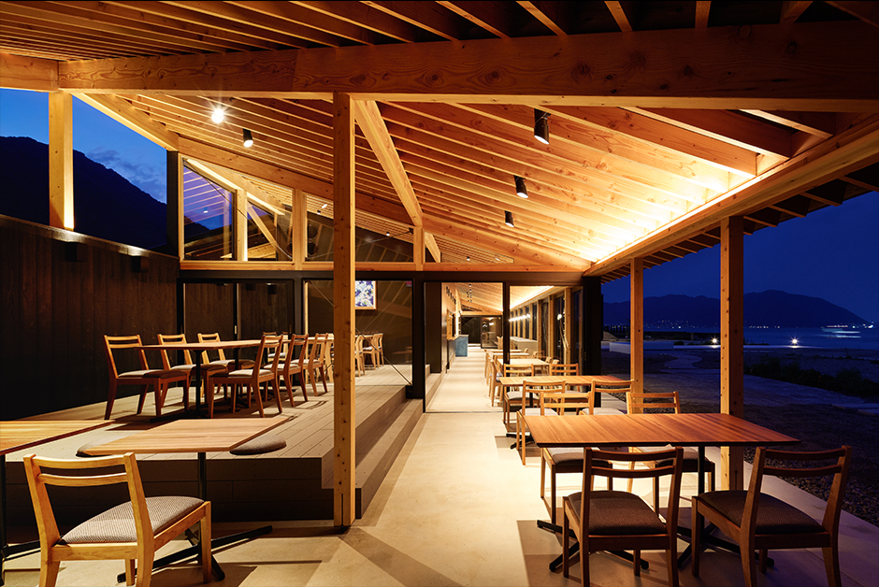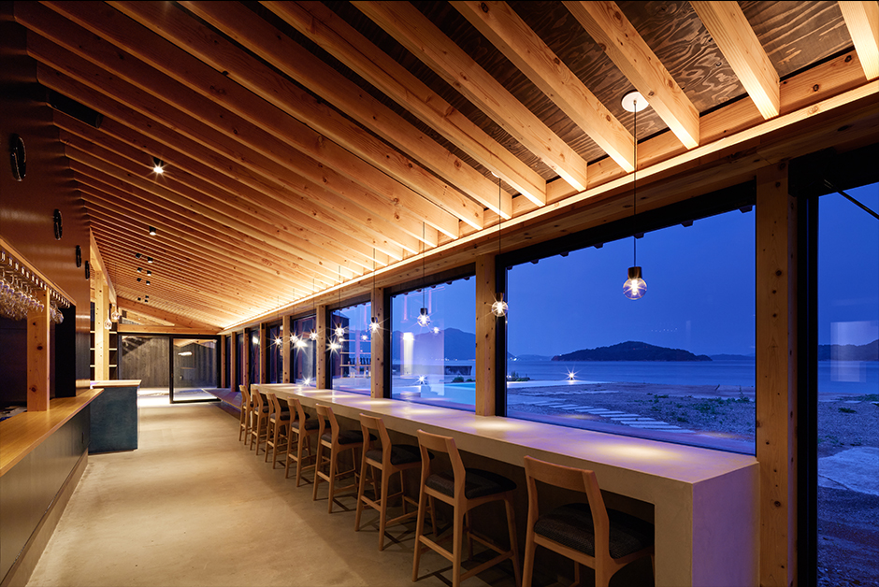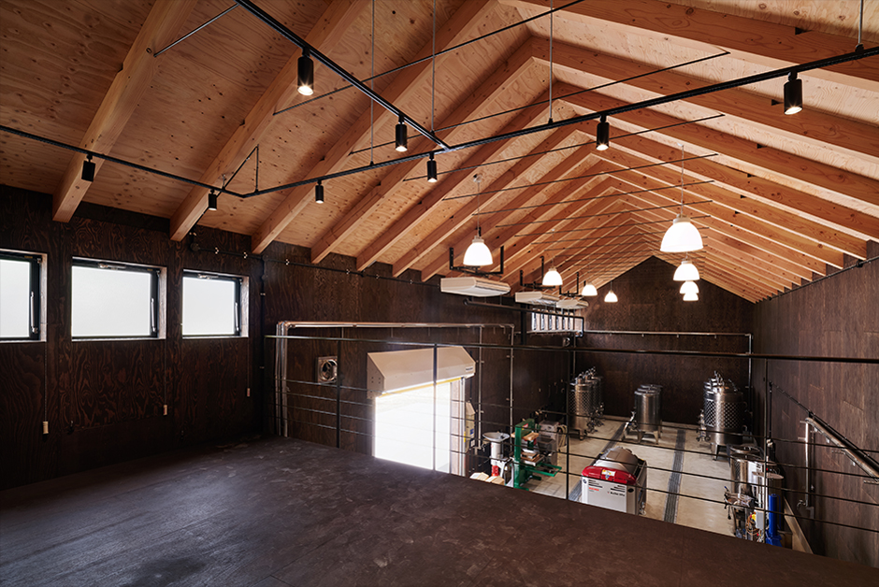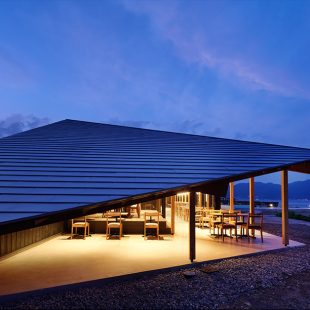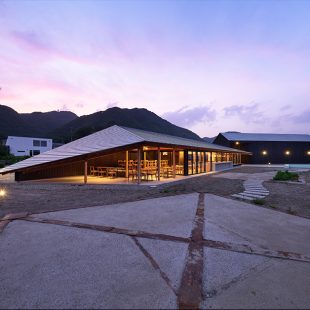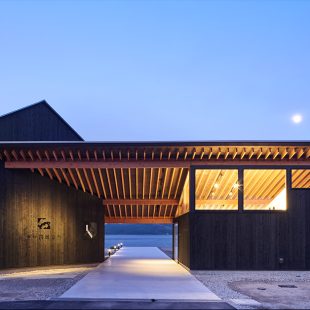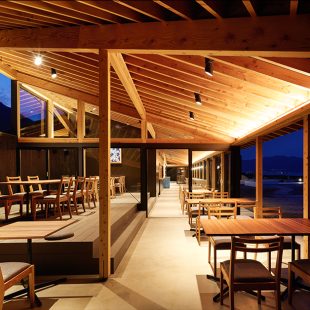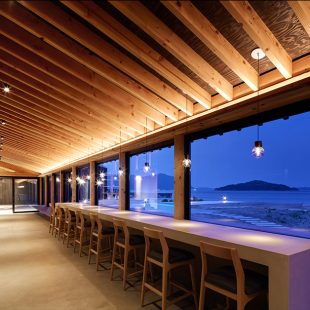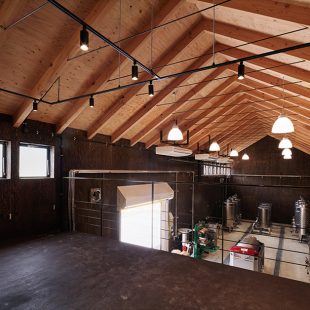瀬戸内醸造所 SETOUCHI JOZOJO
元造船所跡地に建つ、ワイナリーとレストランを併設した製造販売拠点。海や島並の広がる瀬戸内らしい景色と、2棟の建築ボリュームに大きくかかる屋根ゲートが特徴である。
屋内外に渡るこの大屋根を連続して見せ、またそこから望める豊かな景色を楽しめるよう意図した。
大屋根の木造天井は、長押に設置した間接照明で照らし、窓際の席にはフレーミングされた景色を邪魔しない輝度の小さなガラスのクリアペンダントで、ワインやグラスに煌めきを与えている。アプローチには、海側にボラードを設置し視線を誘導した。
Built on the site of a former shipyard, this project is a combined production and distribution base with a winery and restaurant. The site is distinct with a scenic view of the Seto Inland Sea and its islands and the grand architectural structure of a large gate-like roof, spanning across the volume of two separate buildings. The intent was to create a view of the sea from underneath one, large continuous roof, from both indoors and out, allowing visual enjoyment of this rich landscape from anywhere within the facility.
Indirect lighting mounted on top of horizontal beams, washes the wooden ceiling under this large roof. Small clear-glass pendants hanging above window seating, adding a sparkle to the wine and glasses, without obstructing the view framed by the windows. From the approach, bollards are installed, extending wards the sea to gently guide one`s gaze forward.
場所:広島県三原市
竣工年月:2021年03月
設計事務所/architect:SUGAWARADAISUKE建築事務所
ランドスケープデザイン:TREEFORT
Photography by 楠瀬友将 + 阿野太一
・新建築 2021年7月号掲載
・商店建築 2021年8月号掲載
・ELLE DECOR no.172 2021年10月号掲載
・iF DESIGN AWARD 2023 受賞
・日本建築学会作品選集2023 入賞
・DFA Design for Asia Awards 2022 / Silver Award
