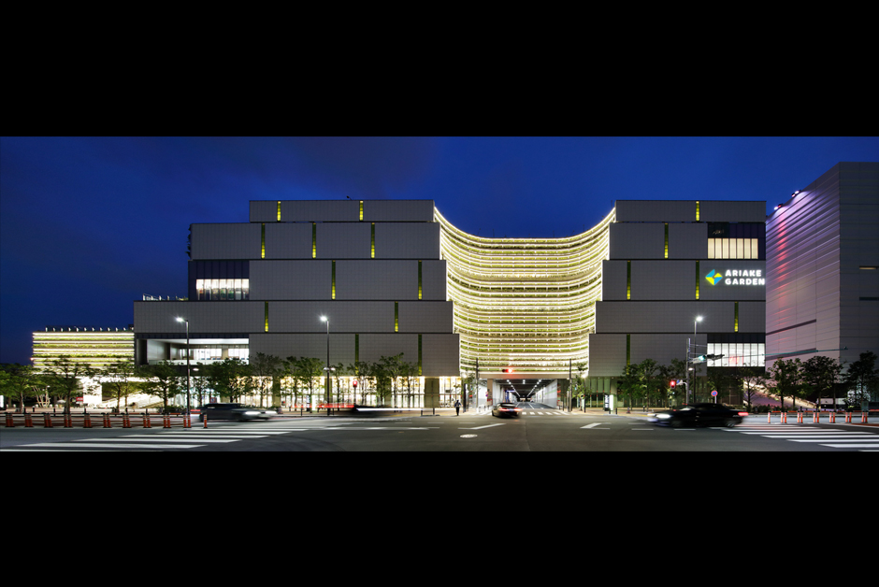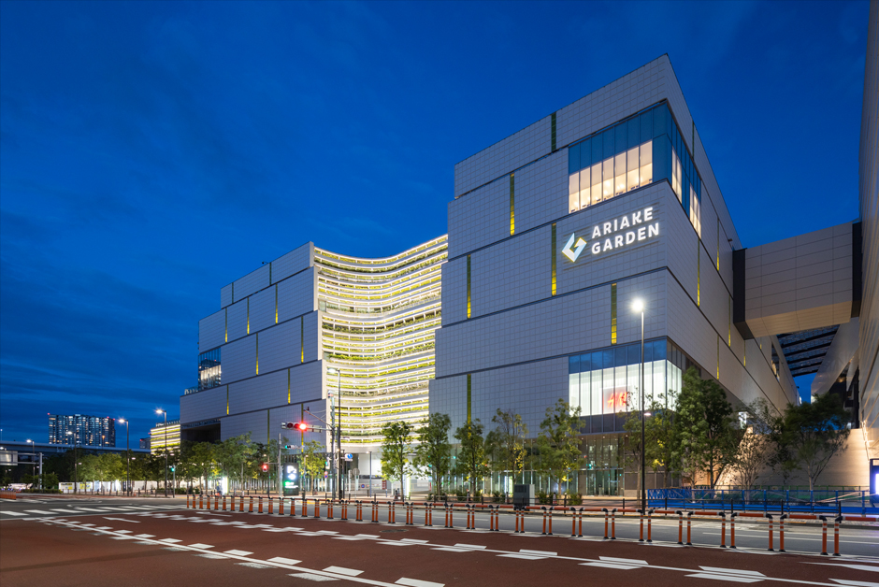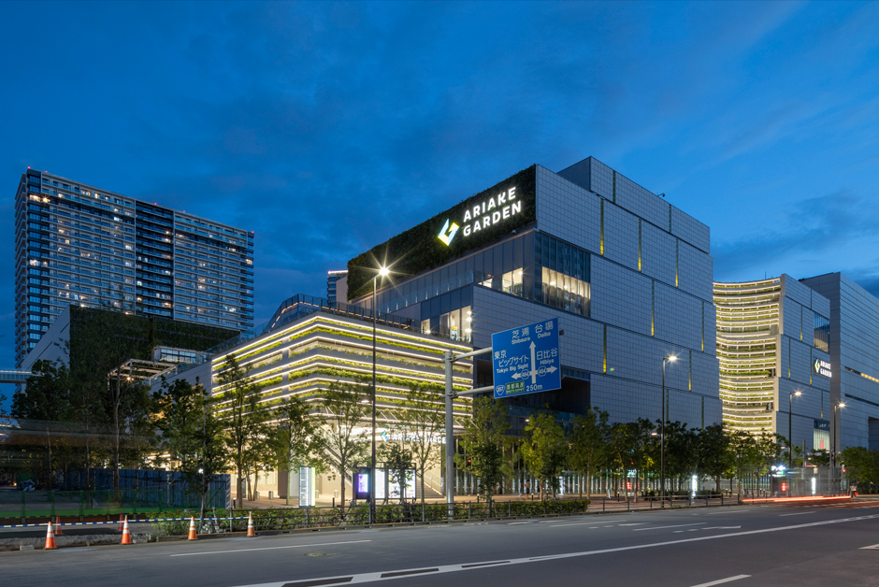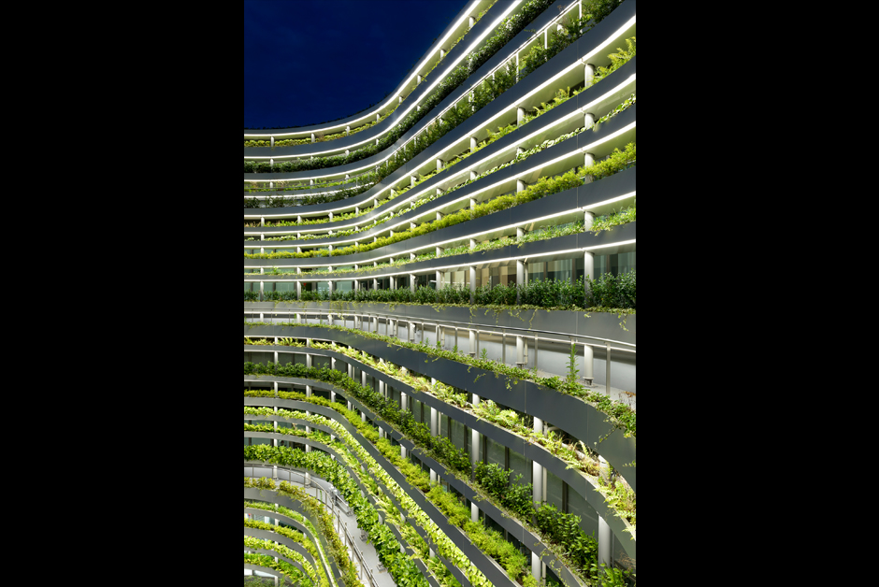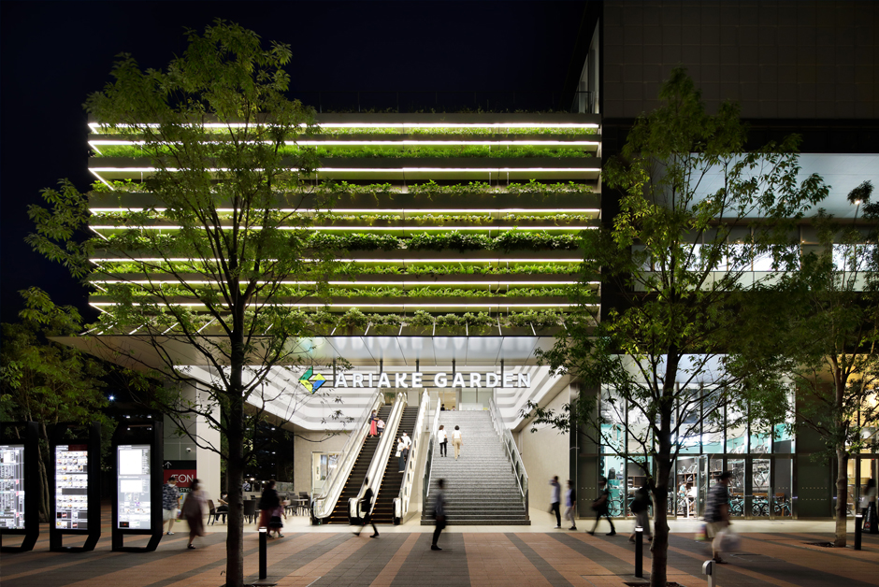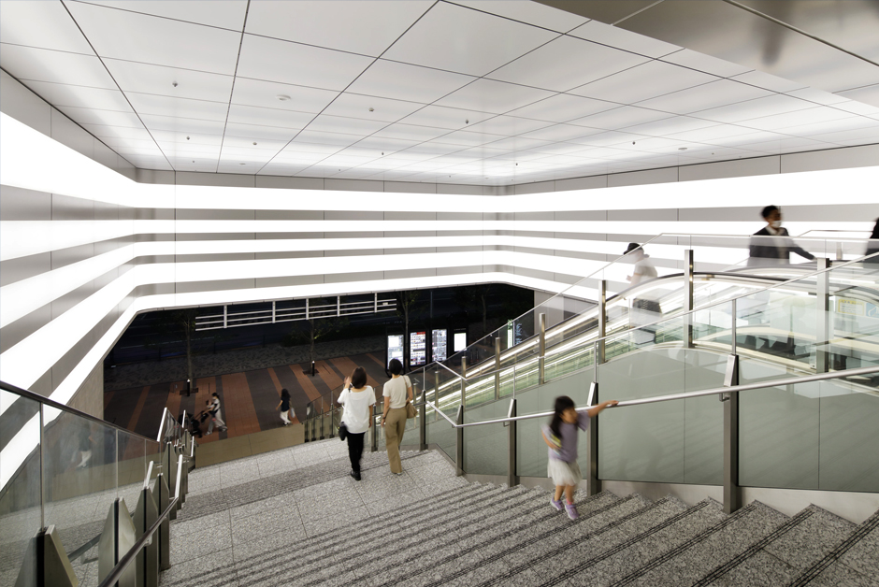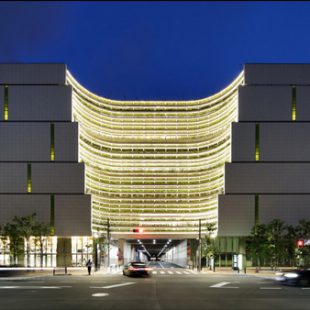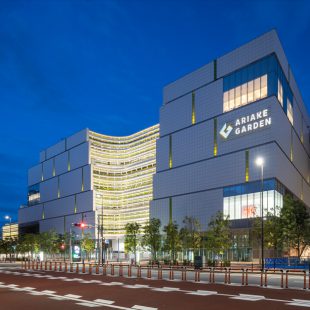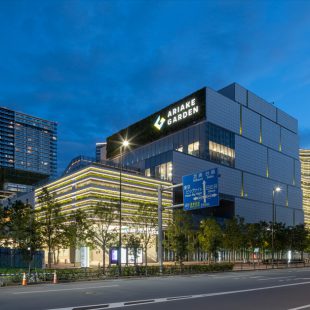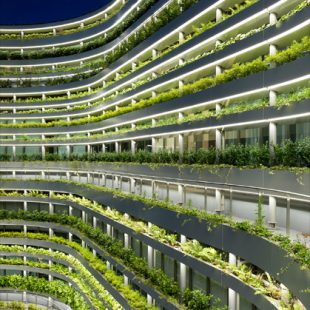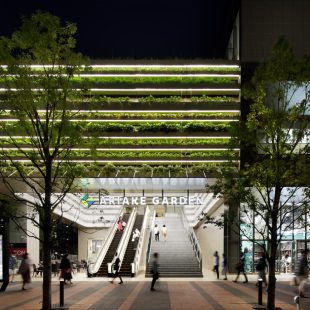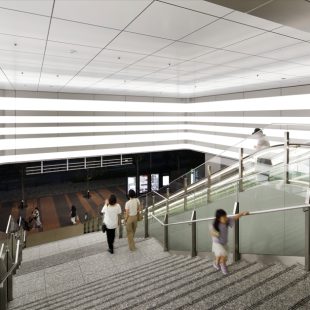有明ガーデン ARIAKE GARDEN
大きなボリュームの建物が立ち並ぶ湾岸地域において、緑豊かな生活拠点としての商業施設が計画された。
多様な植栽が積層したプランターは、下方から照らすとグリーンがシルエットになるため、建築の曲線に沿って上方からフレキシブルリニアライトにより照らしている。
植栽を主役として見せるため、光源はスリット内に半分隠して設置した。足元の道路から見上げると直接光源が見え、多様な植栽と共に華やいだ商業の顔を作り、建物から離れて見ると間接的に照らされたスリットがやわらかな輝度で見え、ファサードとして一体感のある’グリーンウォール’となる。
メインとなる出入口には、植栽の積層プランターと光の積層幕で環状に’グリーンリング’を構成している。
Several large, voluminous buildings line the bay area, including this new commercial complex, designed as a lush, green living hub. Aligning with the curves of the architecture, layers of planters with a variety of greenery, are illuminated from above by flexible linear lighting, as washing the plants from below would create heavy silhouettes.
To highlight the greenery as the main feature of the building, light sources are partially hidden within slits. Accordingly, when viewed from street level, light sources are directly visible, creating a vibrant commercial facade amongst the diversity of plants. Again, when viewed from a distance, the slits are indirectly washed, creating a soft glow and visual unity as a facade and `green wall`.
At the main entrance, the layers of greenery, planters, and curtain of light create a circular-shaped 'green ring.'
場所:東京都江東区 竣工年月:2020年
建築主:住友不動産
建築設計・施工:前田建設工業
建築外観デザイン監修:テラダデザイン
ランドスケープデザイン:マインドスケープ
Photography by エスエス・ナカサアンドパートナーズ
