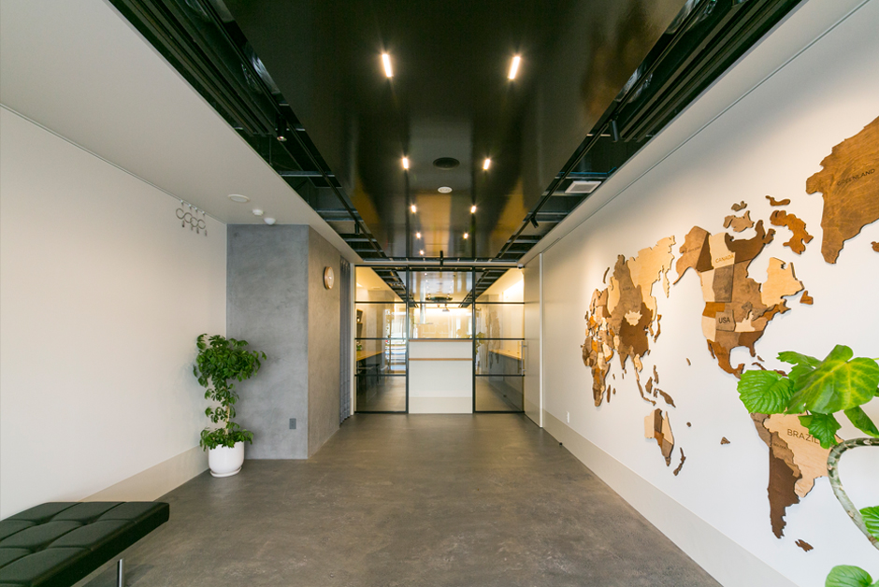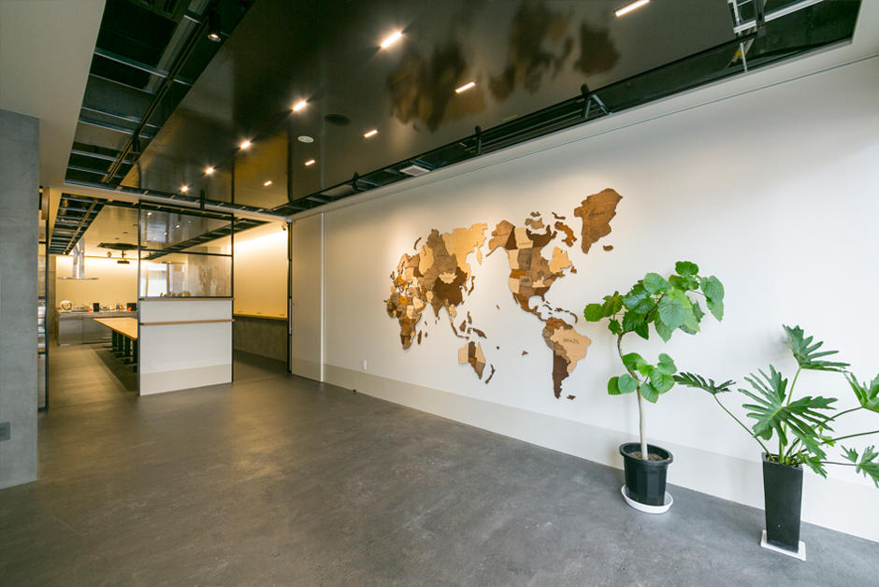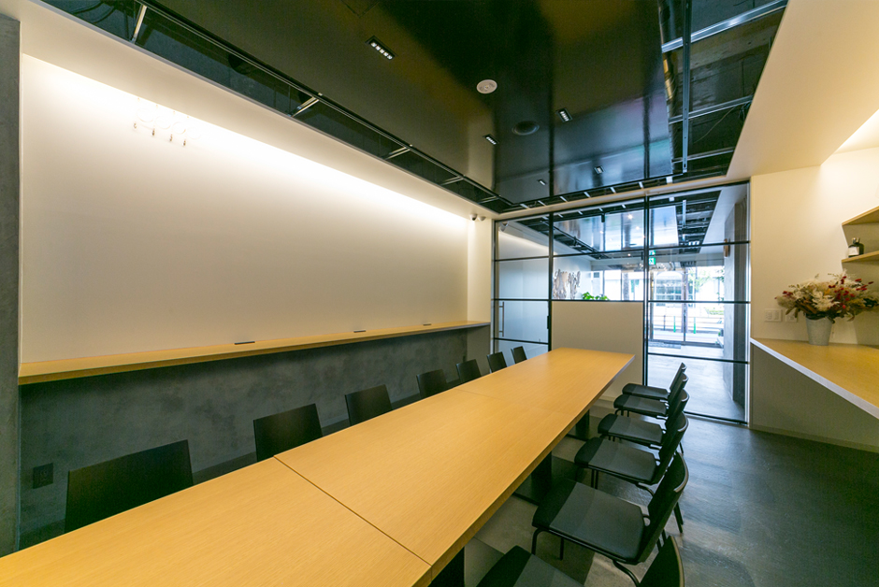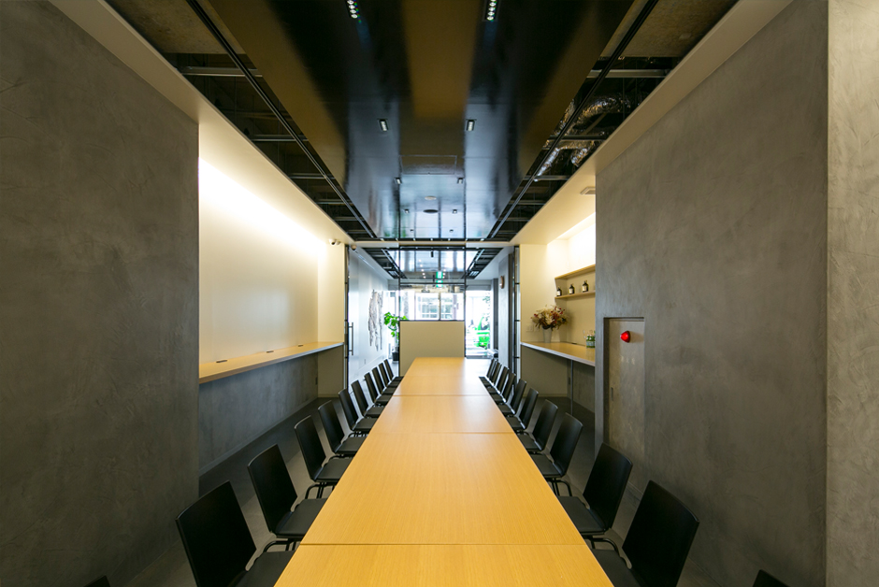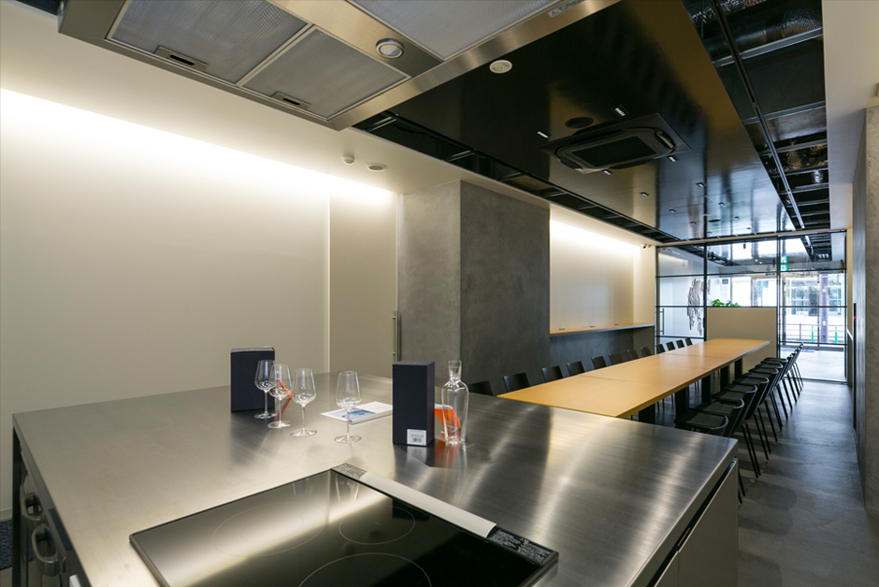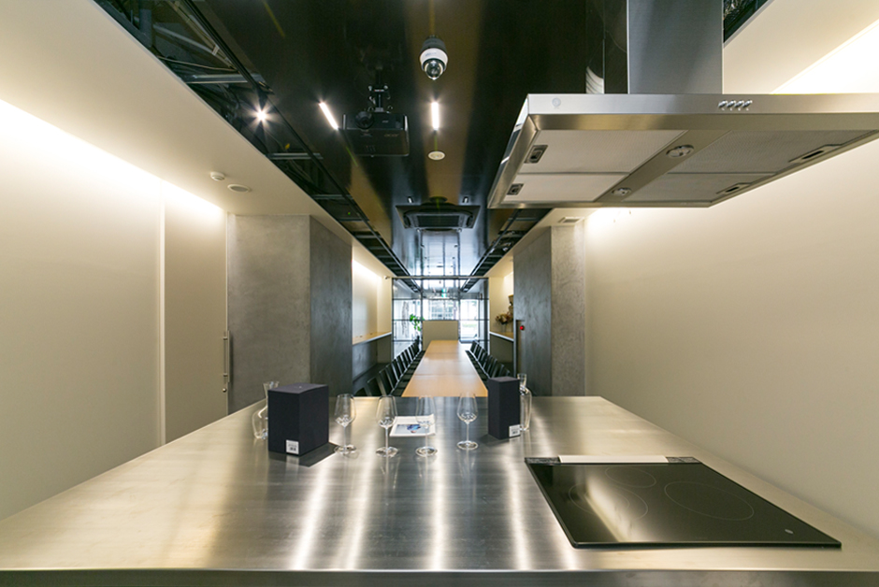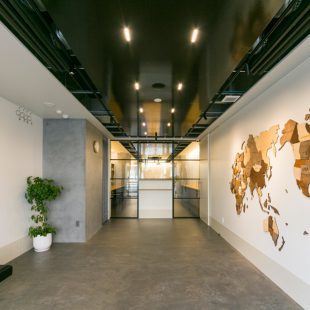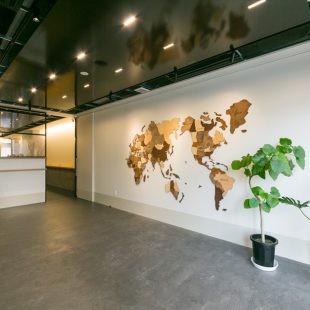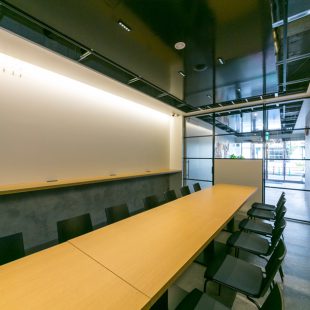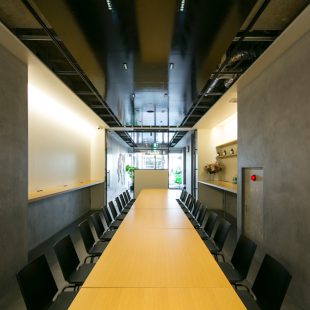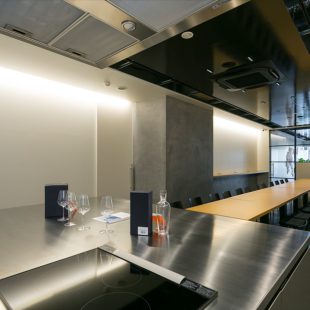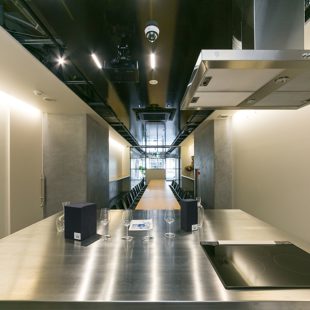モトックス九州サロン Mottox Salon
ワインなどを取り扱う酒類専門商社の、商談・コミュニティスペース。通りからロビー、サロン、キッチンと細長いプランが奥に入り込み、艶のある天井には通りの様子が動きを持って映り込む。
ワインの色味をかざして見る、白いプレーンな壁面には間接照明を施し、黒い艶のある天井には、点状の小さなユニットダウンライトを設置してワイングラスに映り込むきらめきを作っている。
このユニット照明は3種類を使い分け、ロビーにはウォールウォッシャー、サロンにはグレアレスなアジャスタブルダウンライト、キッチンには面発光タイプを主に使い、各所に必要な光環境を作っている。
This project is a business meeting and community space for a liquor redistributing company that specializes in wine. The design features a linear layout extending from the street through the lobby, salon, and kitchen. The glossy ceiling reflects the activity of the street, creating dynamic ambiance.
The plain, white walls, designed for viewing the colors of wine, are accented with indirect lighting. Small point-unit downlights are mounted in the glossy black ceiling, to create a sparkling effect on the wine glasses.
Three types of lighting units are used throughout the entire space. Wall washers are installed in the lobby, glare-free adjustable downlights are used in the salon, and surface-emitting lights are primarily used in the kitchen. This arrangement ensures that each area has the appropriate lighting environment.
場所:福岡県福岡市
竣工年月:2020年6月
設計事務所/architect:SUGAWARADAISUKE建築事務所
