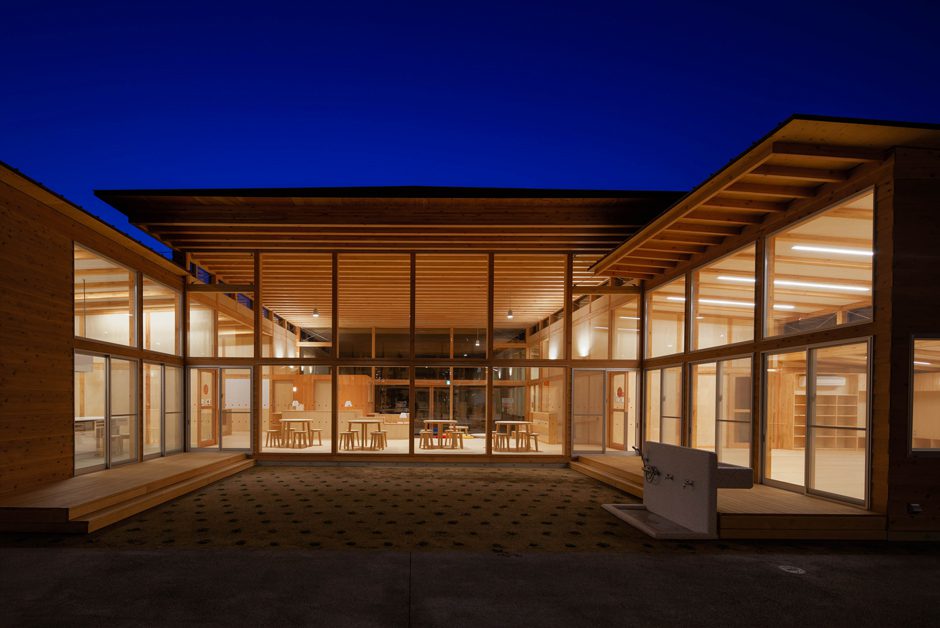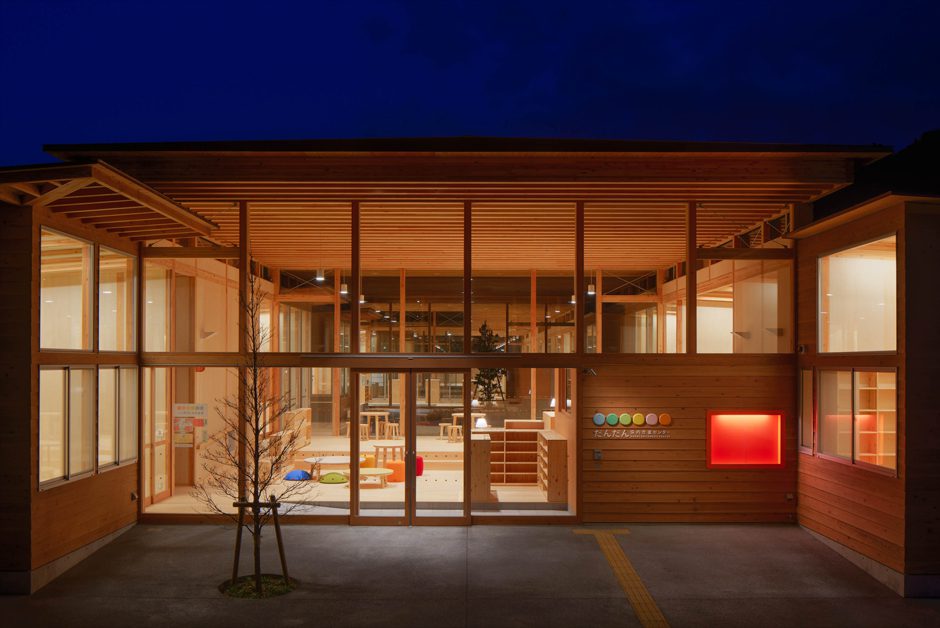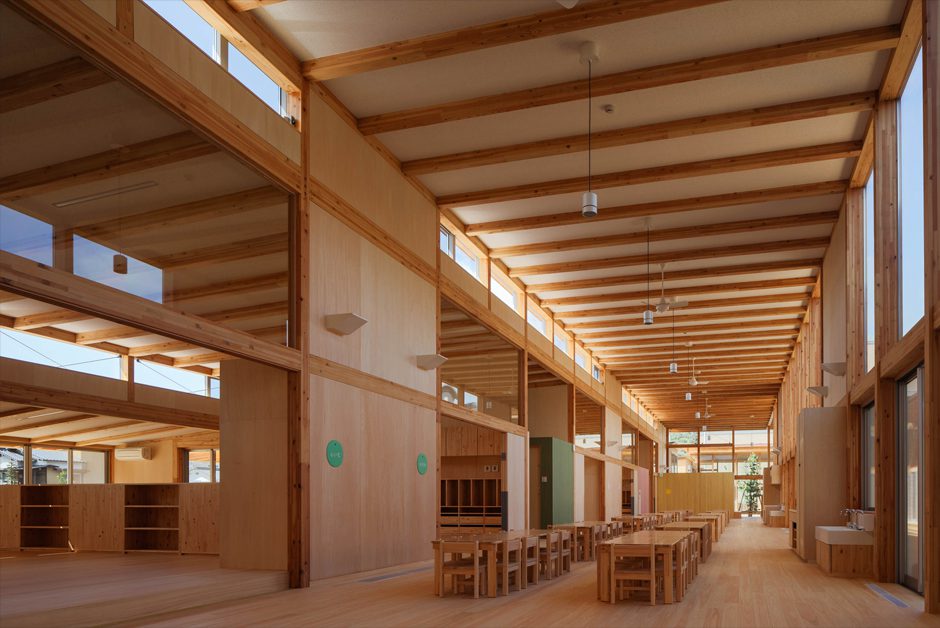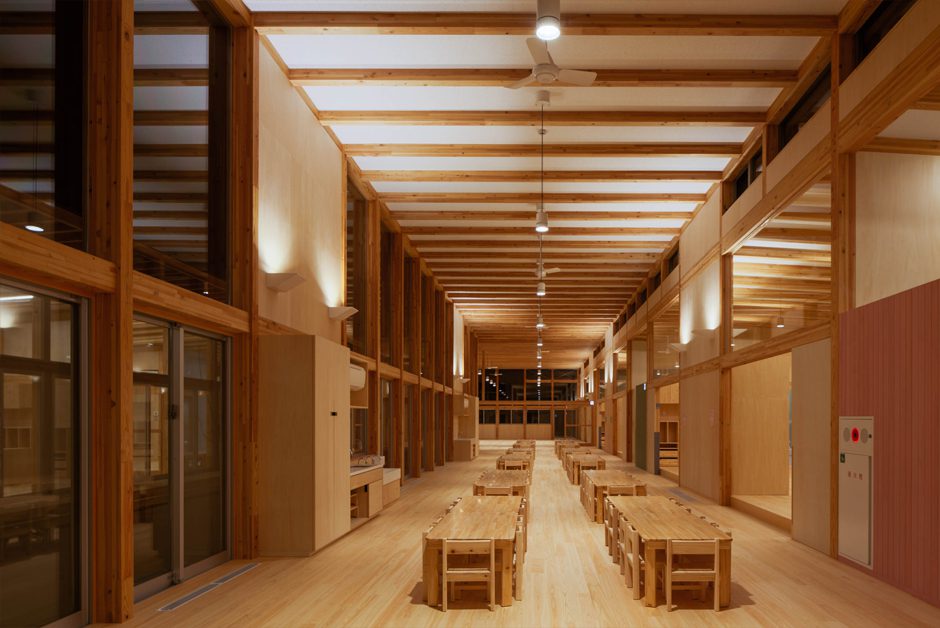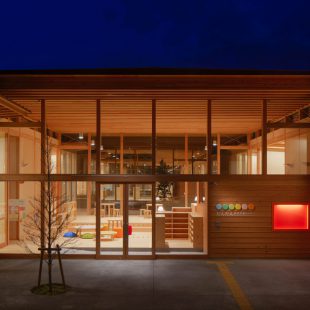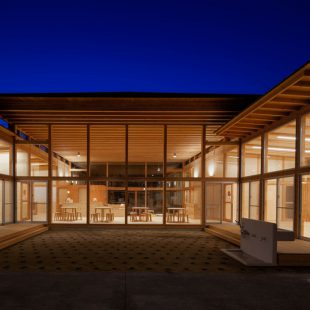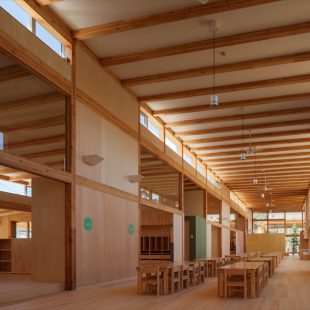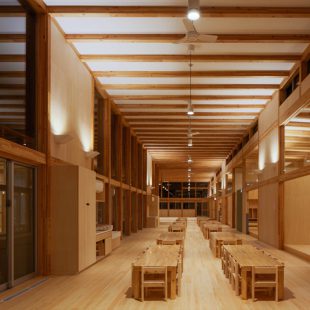「だんだん」保内児童センター・保内保育所 HONAI CHILDREN'S CENTER HONAI NURSERY
保育所と児童センターが一体となった、子どもの育ちを支援する場。八幡浜の建築文化からハイサイド連窓を受け継ぎ、風景に沿って形作る「段々屋根」が特徴である。
日中はハイサイド連窓から外光を取り入れることができ、室内は十分に明るい。木造で配線ルートを確保することが難しい中、照明計画はシンプルで汎用的なライン器具や筒型ペンダントを天井に使った。天井面の自然光の美しいグラデーションを邪魔しないよう、ライン器具は天井と一体化させるようなタイトな納めとしている。
アッパーブラケットで天井を所々照らすことで、夜間は段々屋根を内側から特徴づけている。
This project combines a day care facility with a children's center to create a child rearing support facility under one roof. The terraced roof style of this building is inspired by the terraced orchards built on the hillsides surrounding Yawatahama City, famous for locally produced mandarin oranges.
Local architecture culture of Yawatahama City also features rows of high side windows, also incorporated into the design of this new center.
At the facility, light filters in through rows of high side windows during the day to creating a well lit interior.
Securing wiring routes in timber construction is very difficult, so the lighting plan is simple and incorporates conventional linear fixtures and cylinder-shaped pendants.
Also, in order not to disrupt the natural beauty of the gradation of light and shadow across the ceiling, mounting detail for linear fixtures is very tight and designed so the fixtures and ceiling seem to become one flat unit. Wall bracket uplights wash the ceiling, creating the image of terraced roofs at night inside the building.
場所:愛媛県八幡浜市
竣工年月:2019年07月
設計事務所/architect:アンブレ・アーキテクツ/UMBRE ARCHITECTS
Photography by 鈴木研一
・新建築2019年6月号掲載
・近代建築2019年10月号掲載
・2019年度 グッドデザイン賞
