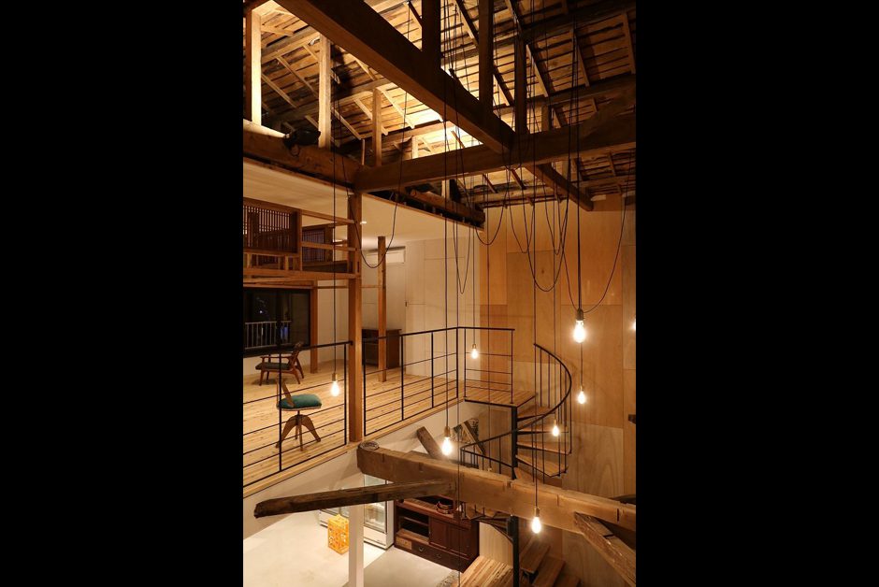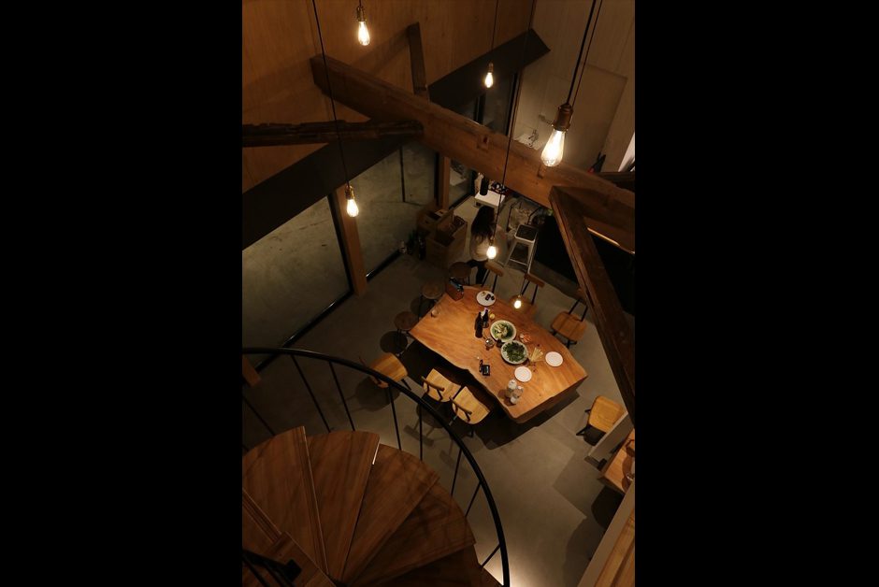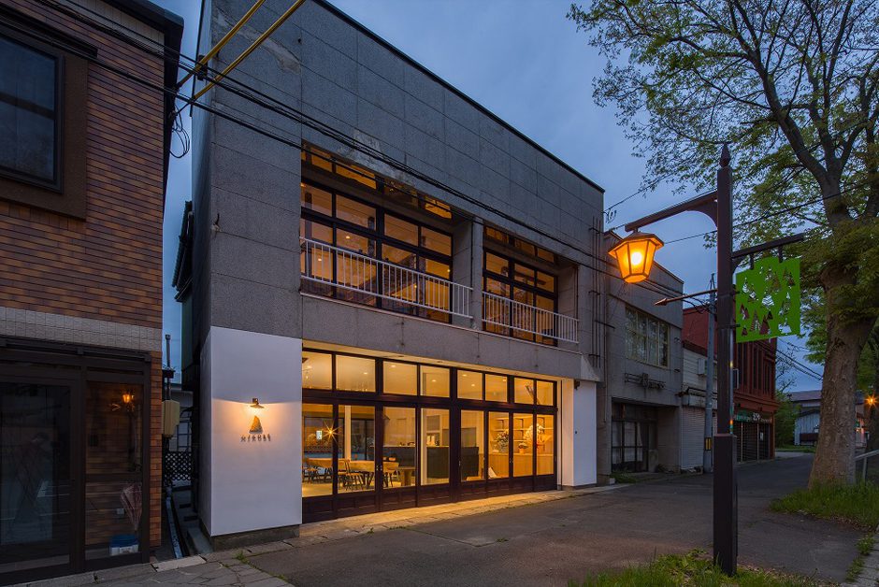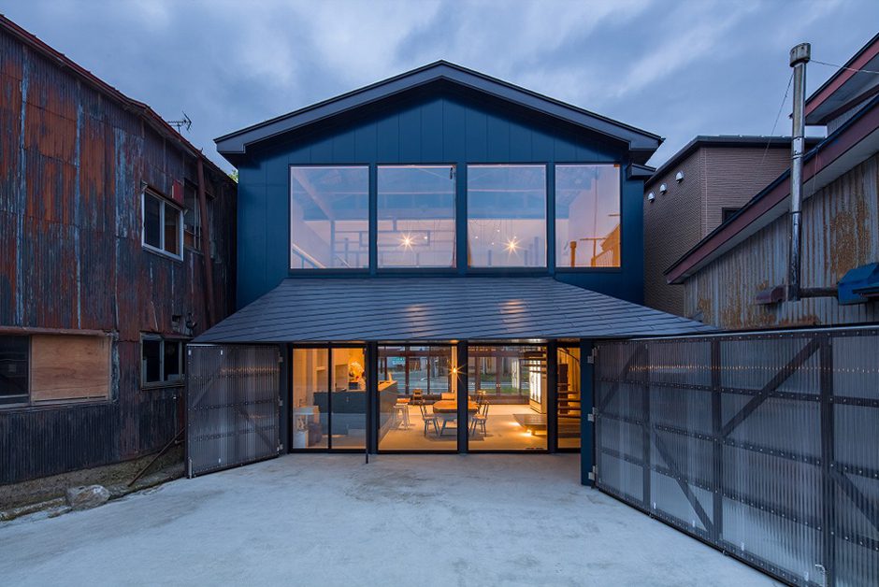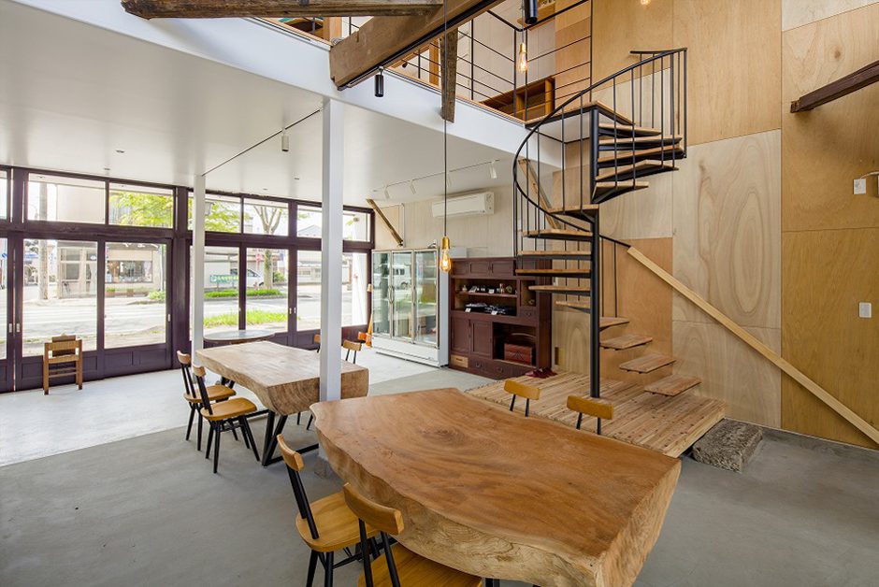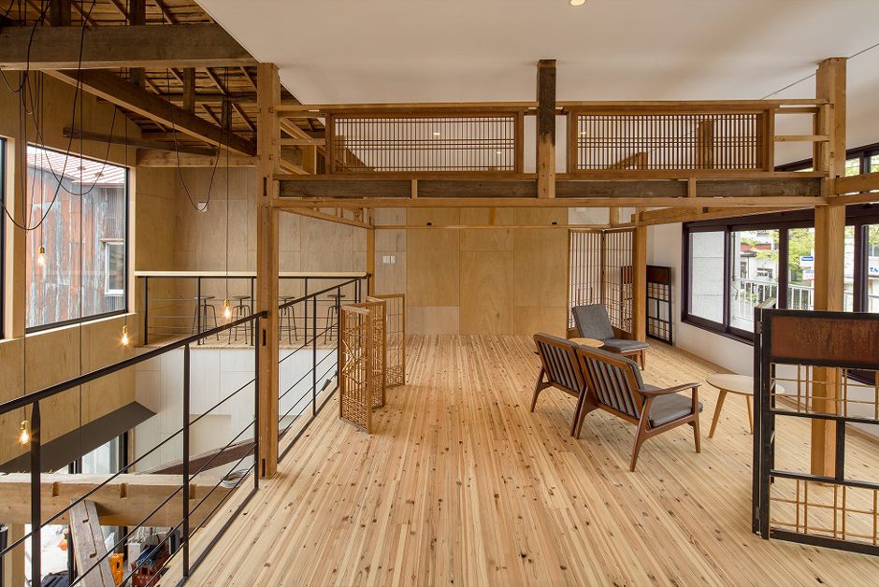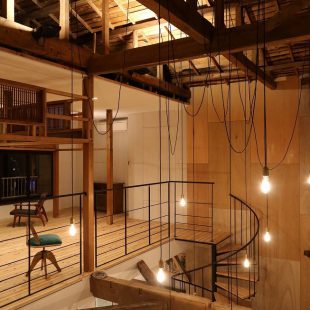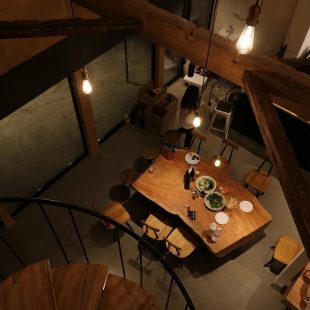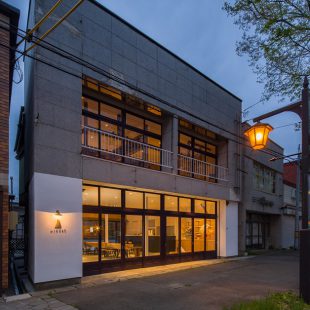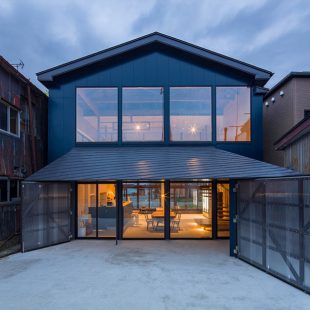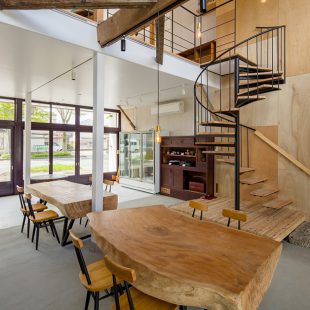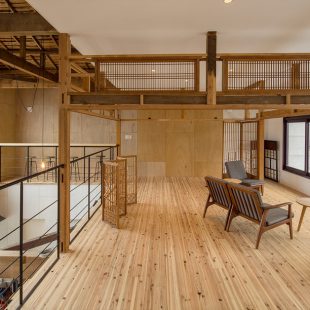下タ町醸し室 HIKOBE Shita-machi Brewery HIKOBE
「HIKOBE」は酒の販売や試飲だけでなく、地域文化の展示や発信、まちのリビングルームとして開かれた、老舗の酒造が運営する地域の拠点である。
ダイナミックな吹抜では、既存の小屋裏を照らし、お酒をしぼる「袋吊り」をイメージした複数のペンダントライトを垂らしている。
1階は商品陳列のほか、カフェやコーナーなど多様に使われる場があるため、ライティングダクトとスポットライトのシステムをメインとした。
2階はソファなどが置かれた交流スペースとなり、シンプルなダウンライトと、長押に設置した小ぶりなスポットで天井を照らして、外観に暖かな漏れ光を見せた。
The “HIKOBE” is not only a tasting facility and brewery that sells sake, but also a transmitter and gallery for local culture. Like the town`s living room, it opened its doors and, as a long-established local business and sake brewery, is a community hub.
In the dynamic atrium, original attic space is illuminated with several pendants suspended in the image of how bags of sake mash are suspended during the refining process. With displays of merchandise, a cafe and a free corner for various activities on the first floor, the main lighting is a track system.
On the second floor, simple downlights illuminate a sitting area with sofas, used for conversation and exchange, and small spotlights, mounted on the top side of the nageshi, or beams running between columns in Japanese architecture, wash the ceiling. This warm interior light also leaks through and is visible on the exterior.
場所:秋田県五城目町
竣工年月:2018年03月
設計事務所/architect:SUGAWARADAISUKE建築事務所
Photography by Photo Office-K(コンドウ ダイスケ)
・iF Design Awards 2019
