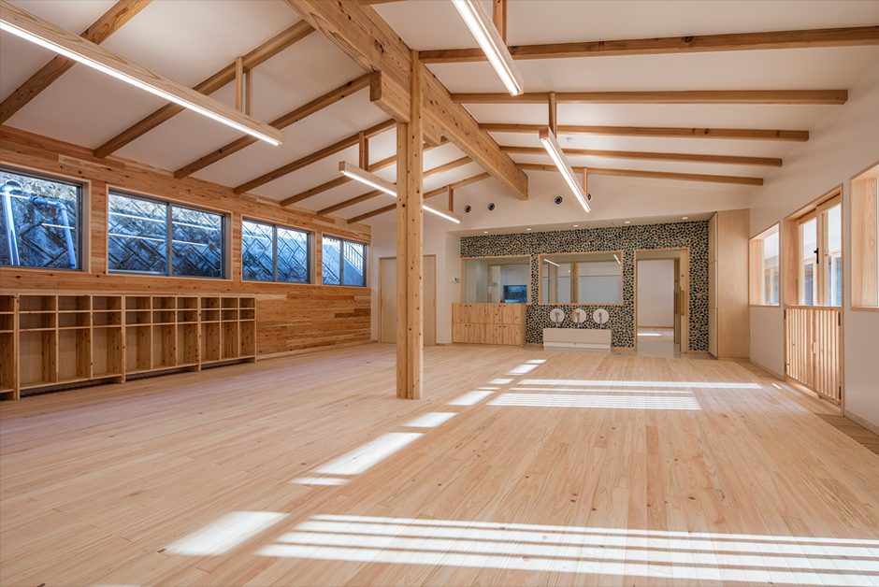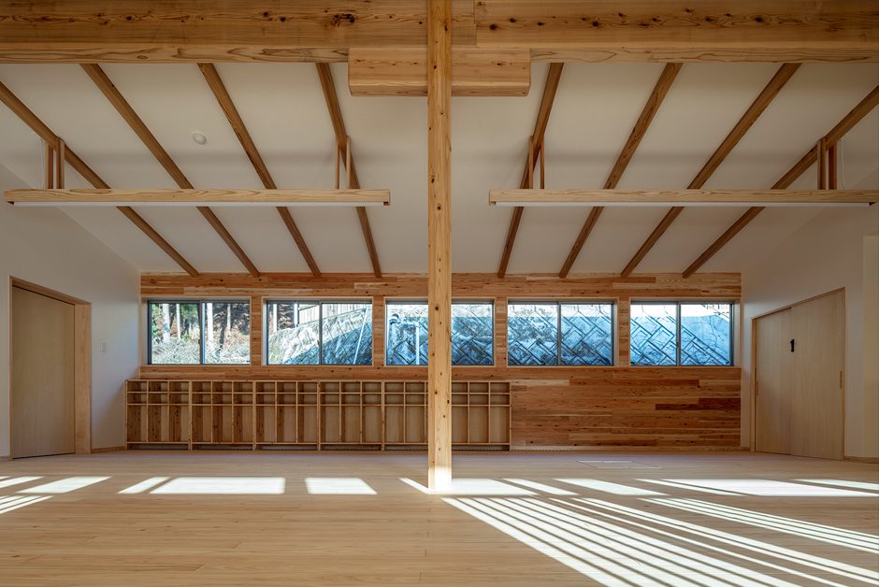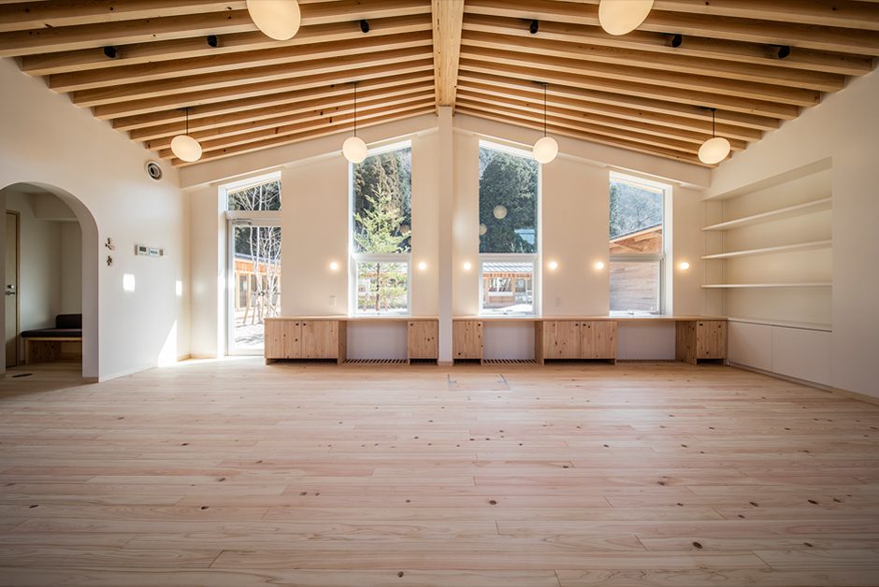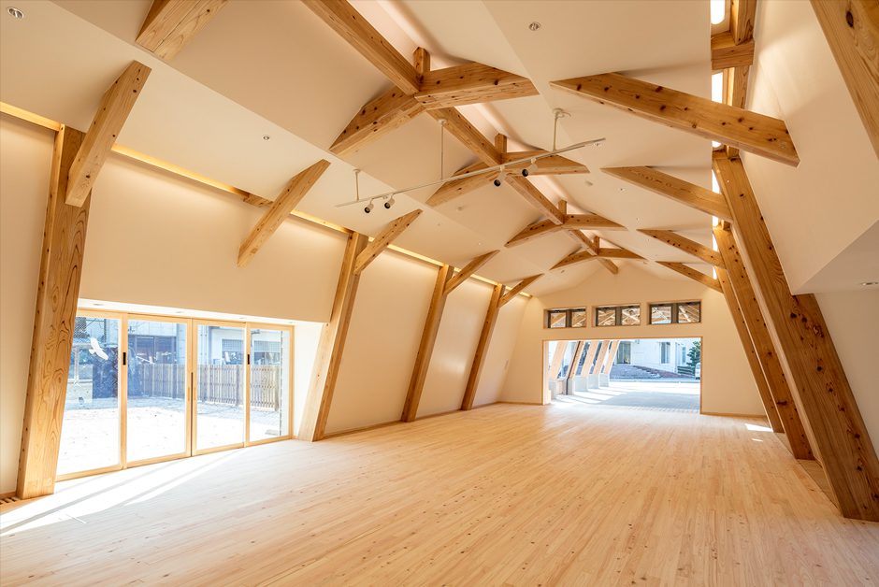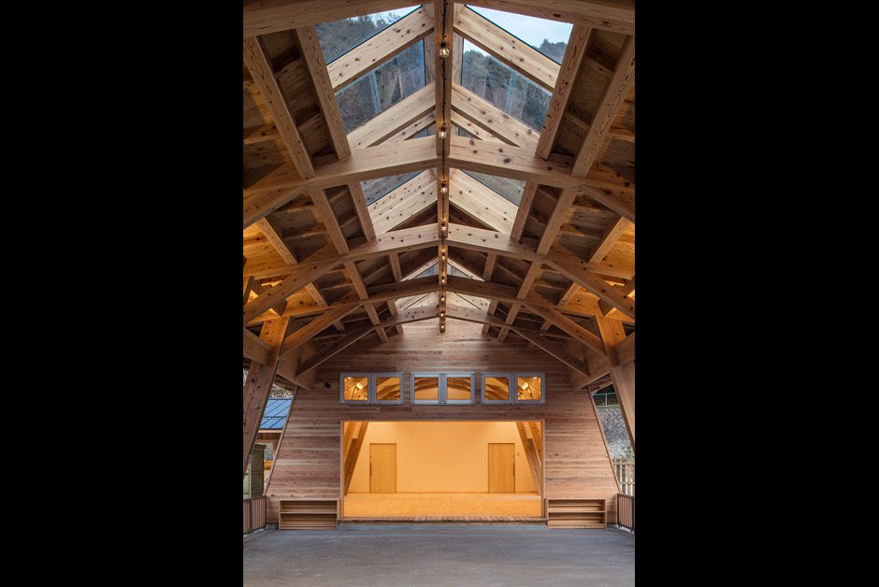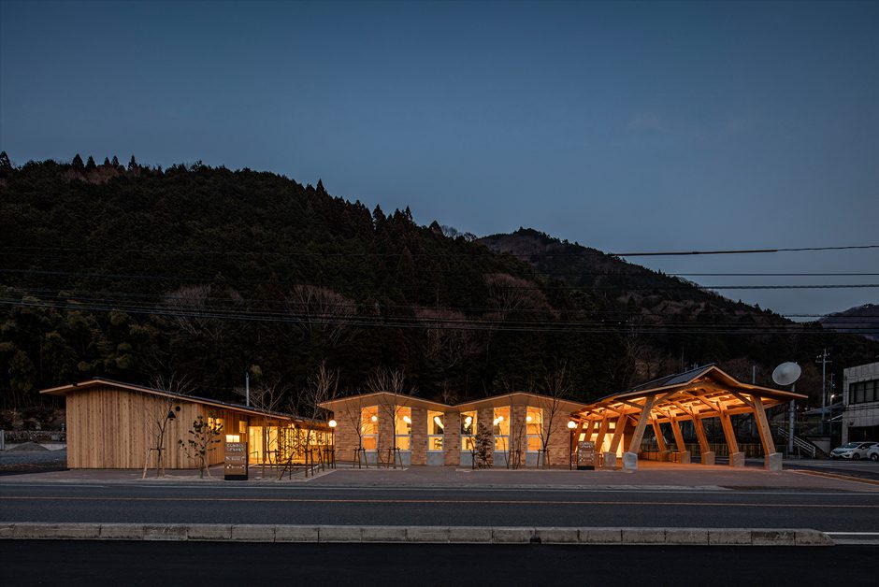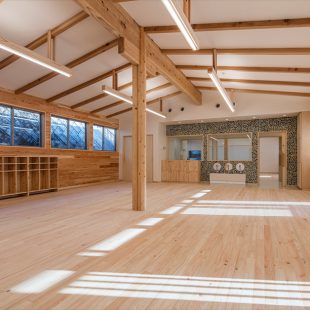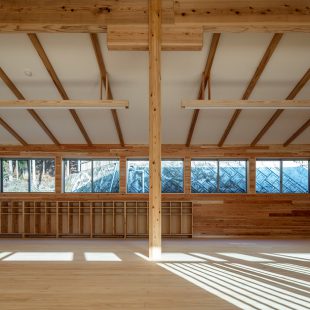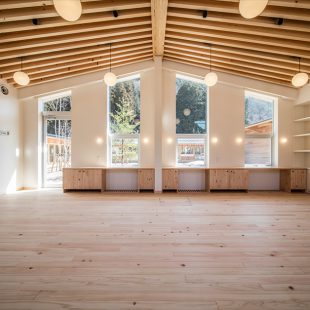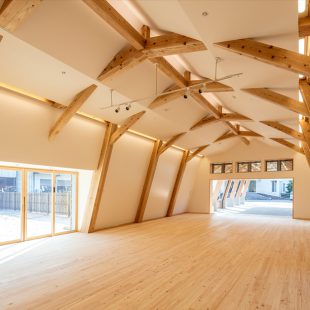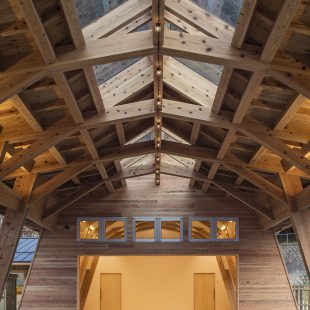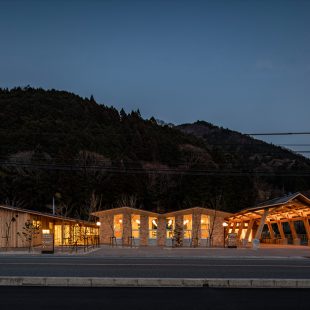にしあわくらほいくえん Nishiawakura nursery school
人口1,500人の林業の村に立つ唯一の保育園で、建設にあたり村産材を使用することが求められた。保育室には、積み木のような温もりのある横材を天井から吊るし、上下にライン器具を設置した。下向きの直接照明と天井を照らす間接照明をセットにすることで、輝度差を和らげ目にやさしい光環境としている。
遊戯室は幅広い使用を想定し、スポットライトや間接照明など複数の照明手法と調光機能を用意した。
道路に面した「つどいの広場」は村の交流の場であり、低くねじれながら山のようにかかる屋根(天井)を、拡散型のペンダントライトでやさしく照らしている。隣接する半屋外の「コモレビ広場」には、電球風の屋外用LEDライトをセキュリティのあかりとして設置した。共にメイン道路に向かって楽しげな様子がにじみ出るよう、ベースライトとアイキャッチを兼ねた照明計画としている。
Built in a forest industry town of 1,500 people, use of local timber resources was required in the construction of the town`s lone nursery school.
In the nursery room, linear light fixtures are mounted above and below wooden cross members suspended from the ceiling, reminiscent of children's building blocks. The downward facing fixtures are direct lighting while the upward facing fixtures are indirect lighting. Both fixtures are to be used as one unit to soften the luminance difference and create a friendly lighting environment.
In the multi-use children's playroom, the lighting plan includes spot lights and indirect lighting with several lighting options available with a dimming system to accommodate all activities.
The “Gathering Plaza”, facing the main road, is an interactive community space. The ceiling seems to twist up like a mountain as diffused light pendants softly illuminate this space. In the connecting alfresco patio, the “Komorebi Plaza,” bare light-bulb style outdoor LEDs hang from the roof providing security light for the area while creating a playful atmosphere, as viewed from the main road. This dual-purpose lighting design is basic lighting and eye-catch lighting in one.
場所:岡山県西粟倉村
竣工年月:2018年03月
設計事務所/architect:STARPILOTS
Photography by Satoshi Asakawa
・新建築2018年6月号掲載
