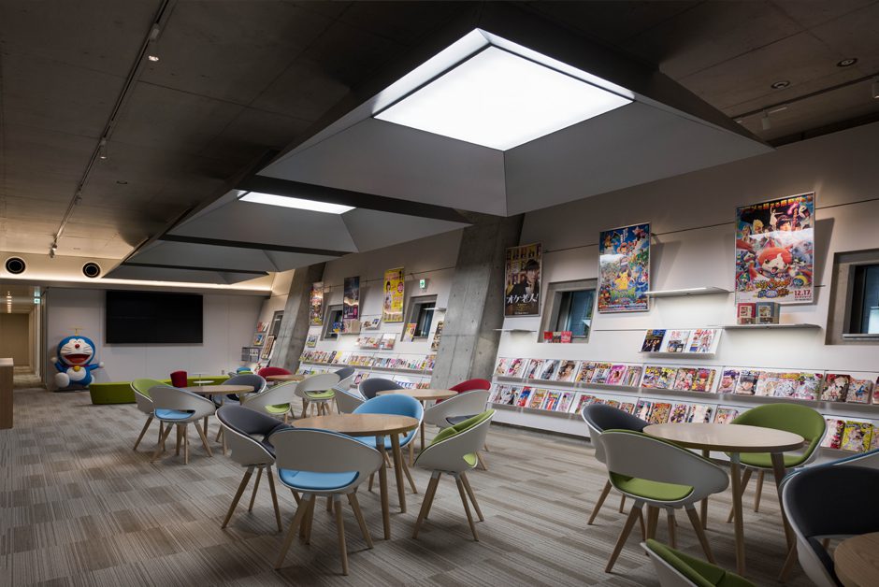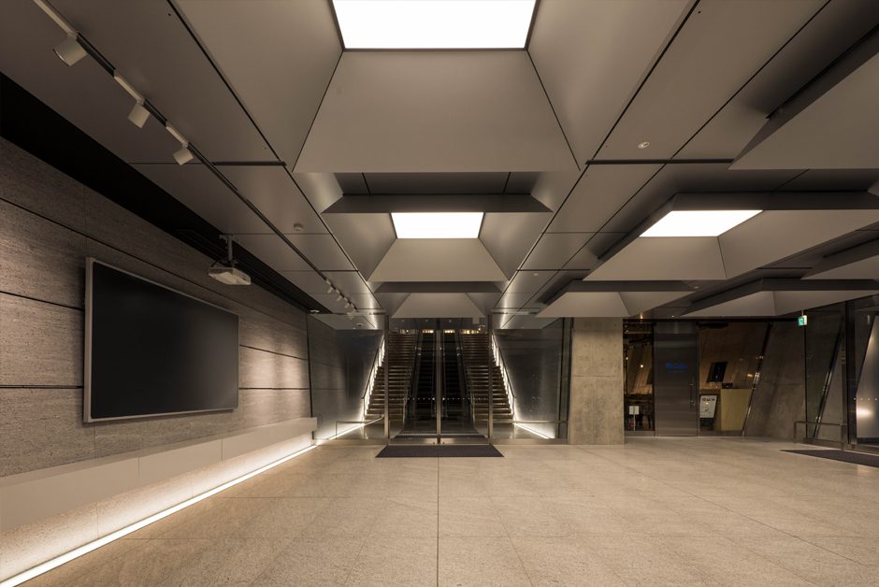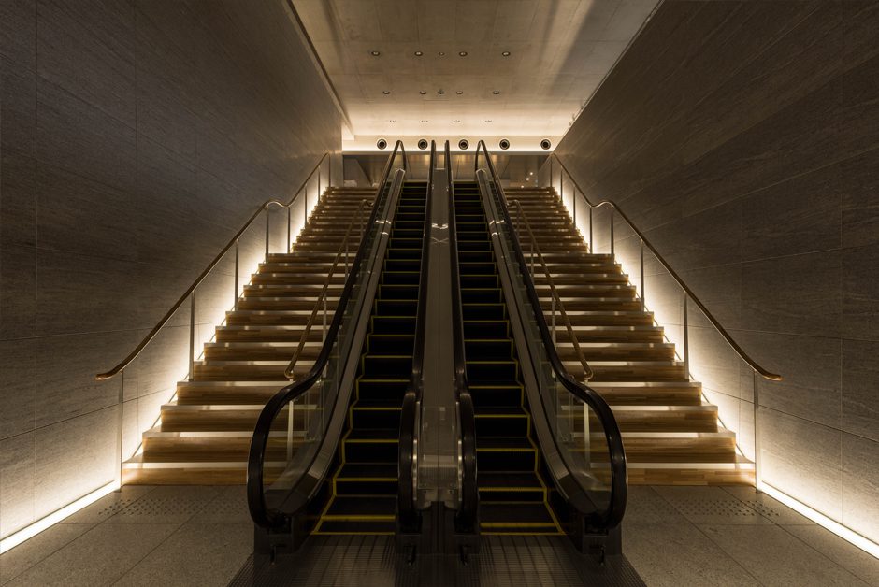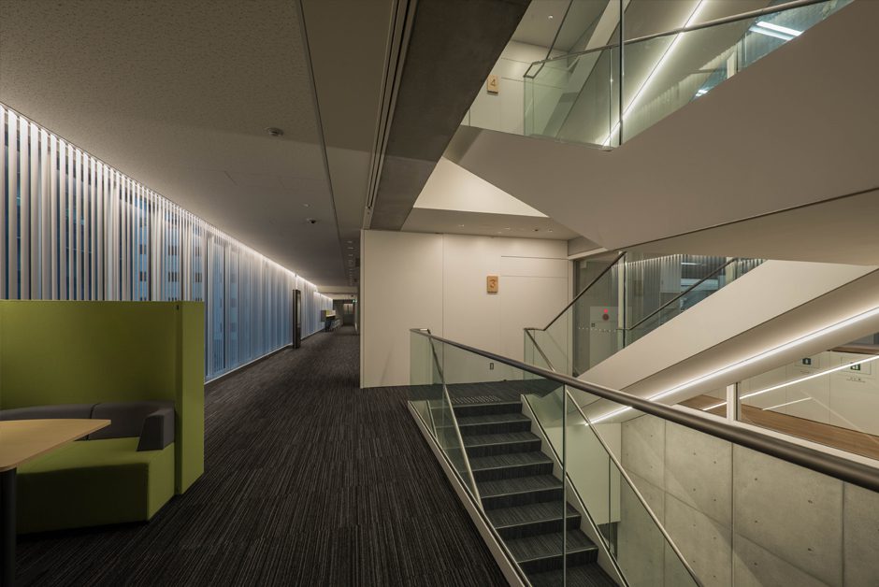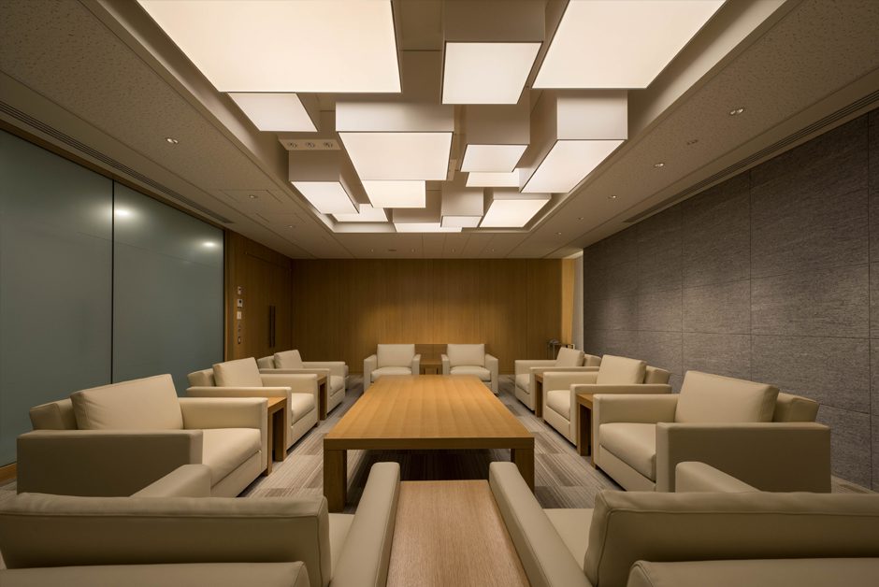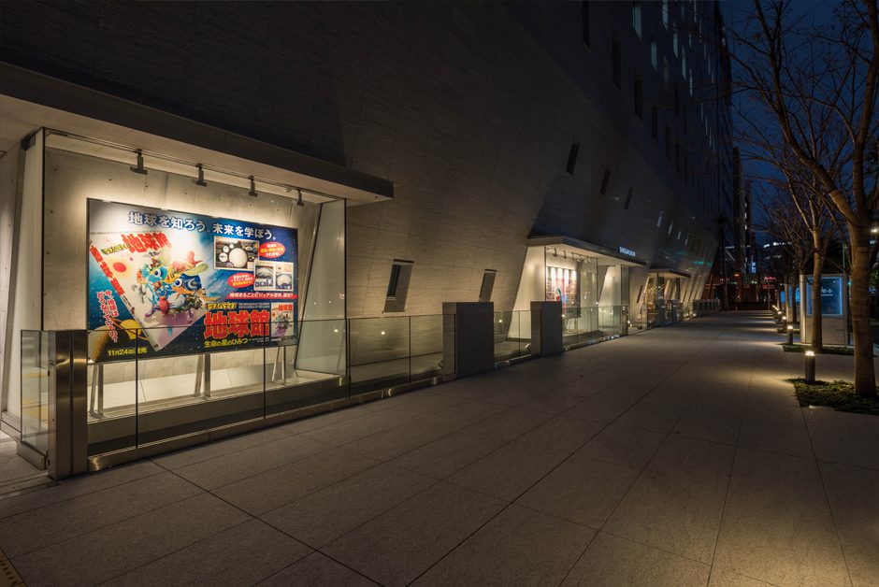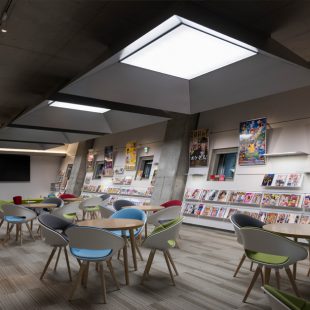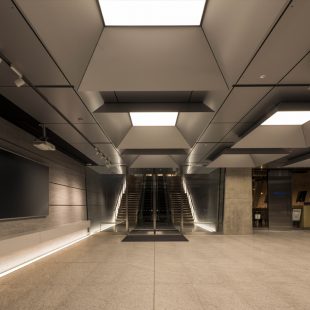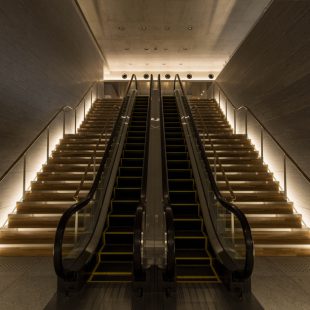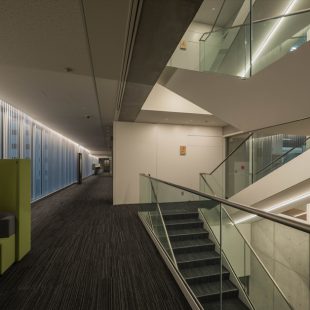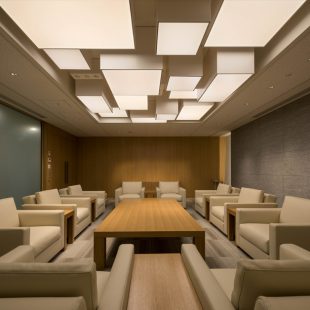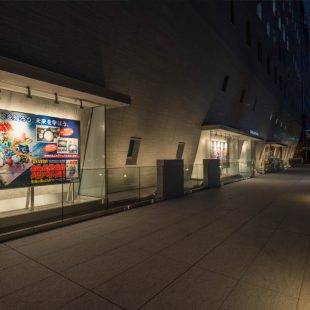小学館ビル SHOGAKUKAN BUILDING
出版社の本社ビルで、高照度の確保や24時間利用への対応などが求められた。ミーティングルームなどは1,000ルクスを要するため、特注笠の光膜のシーリングライトをメインに、調光・調色でシーンを作成した。また、人感・明るさセンサーやスケジュール点灯の細かなエリア分けと数値設定で、省エネと快適性の両立を図った。
建物内の廊下や階段など、いたるところが情報交換やクリエイティブな場となるよう、シンプルな照明手法を用いている。
外観・外構は、建物の特徴でもある足元の傾斜壁面をやわらかく照らし、歩道の明るさ感を得た。
At this publishing house headquarters, special lighting needs included high lux level situations and a lighting plan to accommodate staff 24 hours a day.
Ceiling lights fitted with order-made, light-sensitive film and a dimming and color toning system are designed for the 1000lx needed in meeting rooms.
Human and brightness sensors control lighting in carefully divided areas, along with a numerically set lighting timetable, to create both a comfortable, but energy-friendly working environment.
Simple lighting methods in stairways and hallways are deigned to secure brightness, but also allow staff to communicate, exchange information and have creative inspiration throughout the building.
The exterior and façade lighting softly wash the uniquely, slanted outer architectural wall at foot level, simultaneously adding a sense of brightness to the adjacent sidewalk.
場所:東京都千代田区
竣工年月:2016年9月
設計事務所/architect:株式会社 日建設計/Nikken Sekkei Ltd
Photography by Toshio Kaneko
・近代建築2016年12月号掲載
