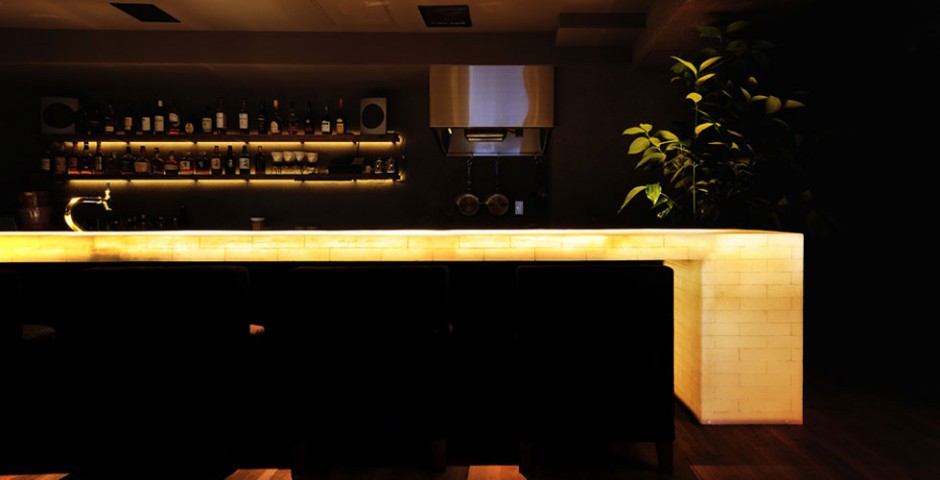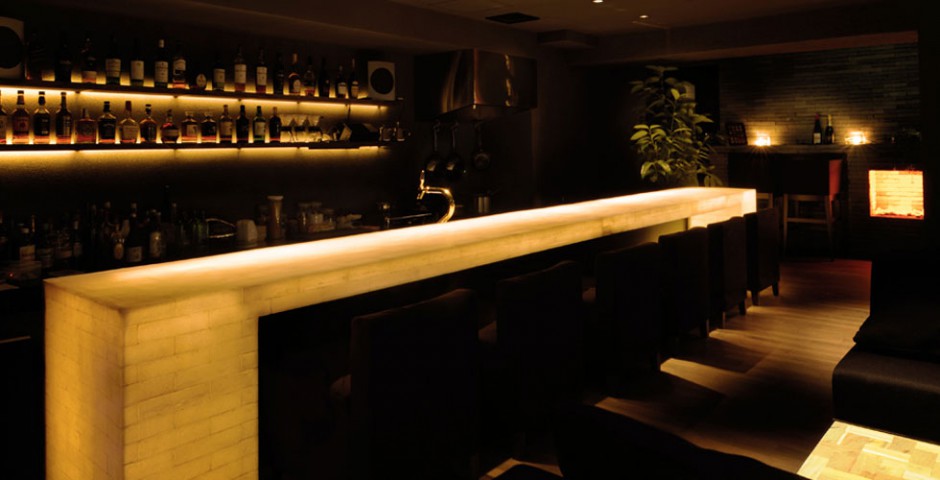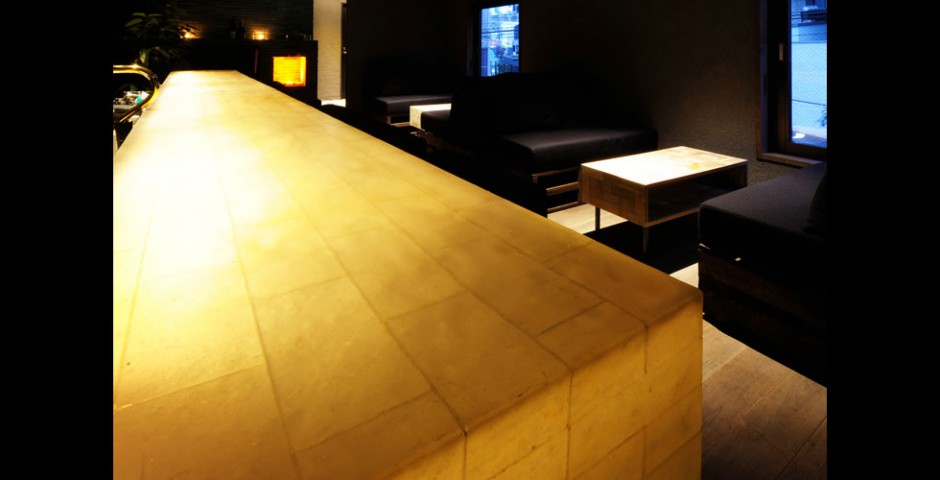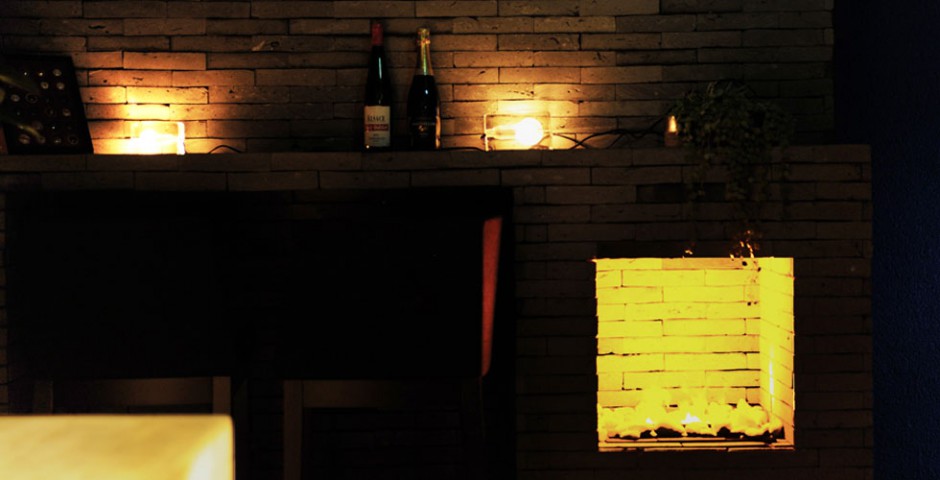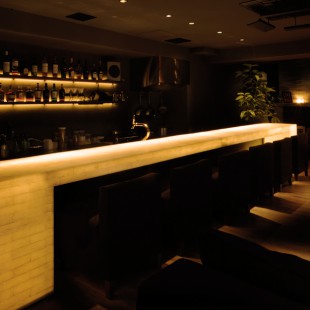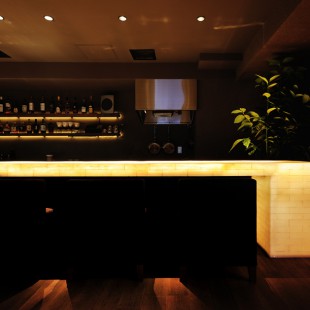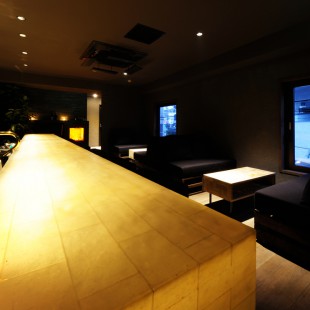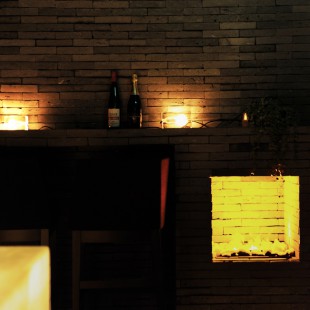TOKINOMA TOKINOMA
西麻布のバーの改修プロジェクト。天高が2.2mと低く、また入口を抜けて見える35㎡ほどの客席の印象が大切なため、中央にアイキャッチとなる光カウンターを計画した。少ない器具でカウンター全体が発光して見えるよう、計画と現場調整に手をかけた。料理がシルエットにならないよう、ハロゲンのダウンライトを調光で絞って足している。ほら穴のような隠れ家を目指した。
The renovation of a bar in Azabu. Initial impressions are very important and along with a very low 2.2 m ceiling, the 35㎡ dining space needed an eye catch. We designed a luminous counter to glow entirely with just a few fixtures, however the design and actual on-site adjustments were time consuming. Dimmable halogen downlights were also adjusted so food was not in shadows or just a silhouette. The bar has the cozy feeling of a cave or a little hideaway.
場所:東京都 港区
竣工年月:2015年03月
設計事務所/architect:STARPILOTS
Photography by yumiko kinoshita
