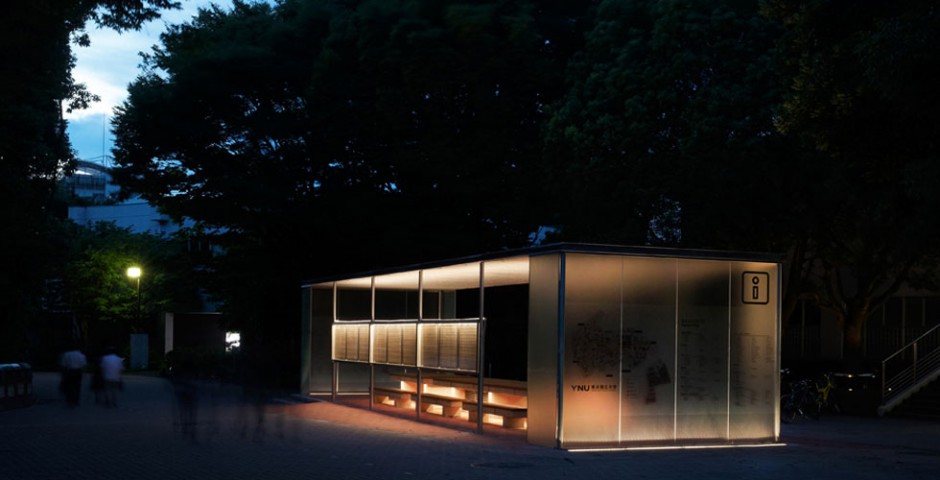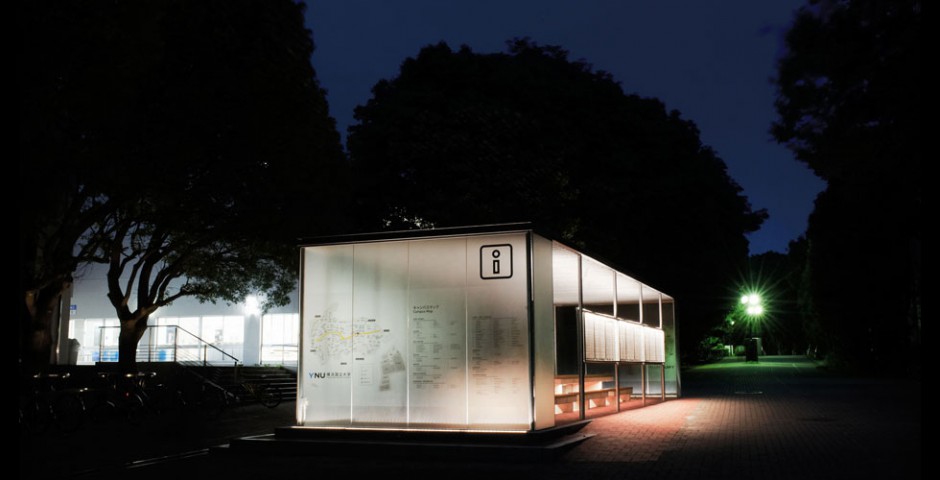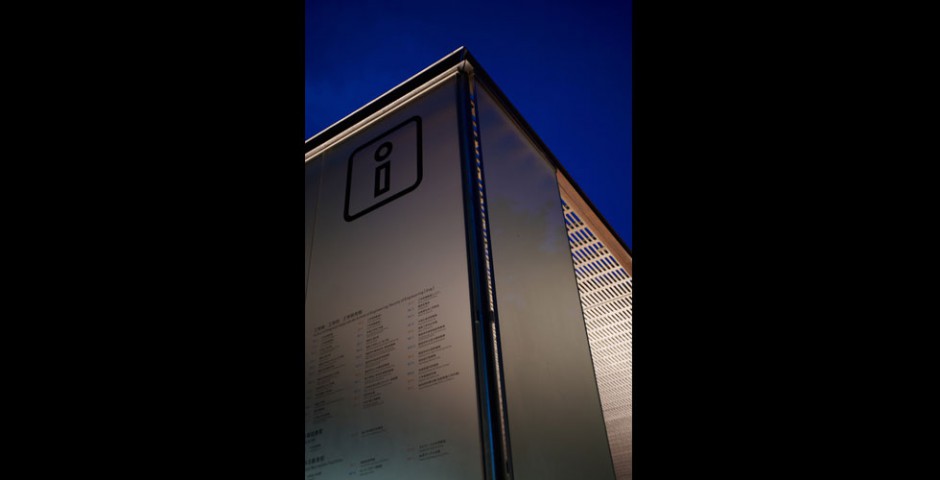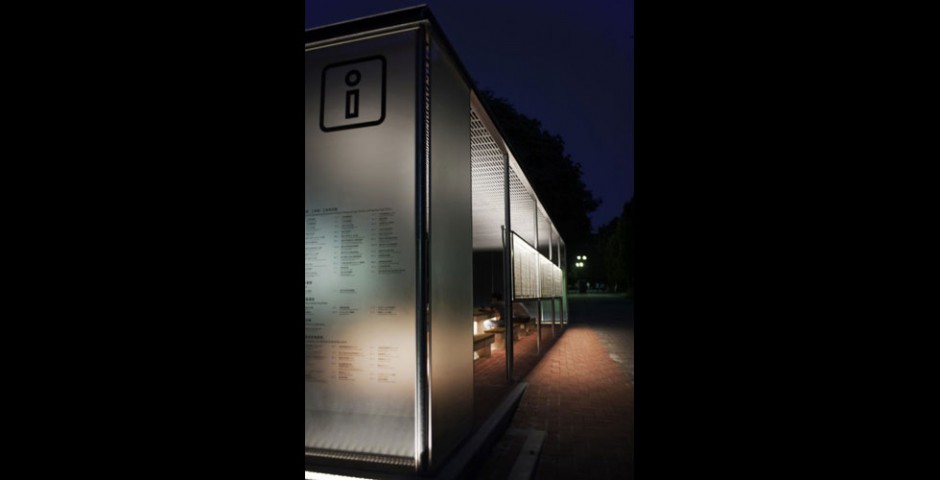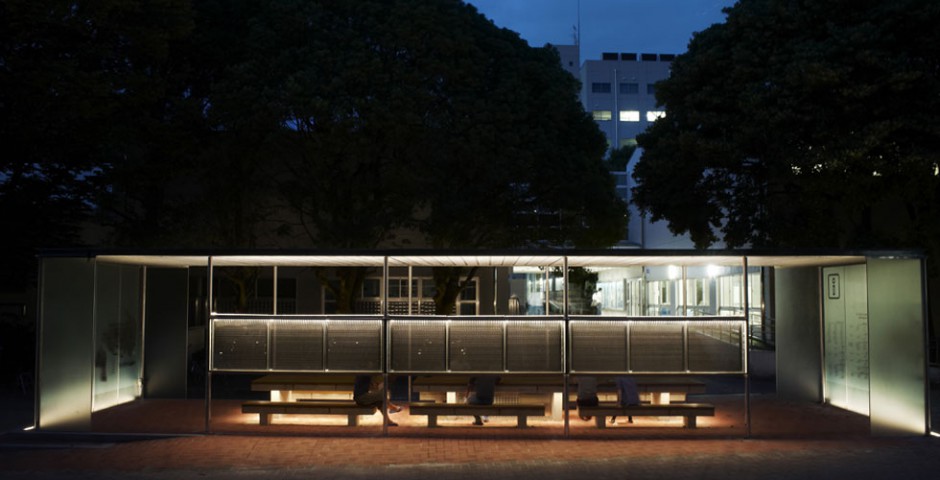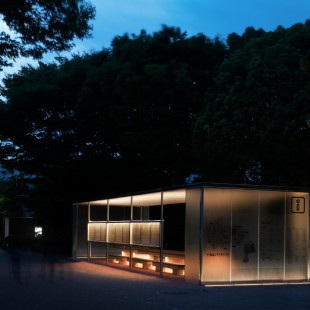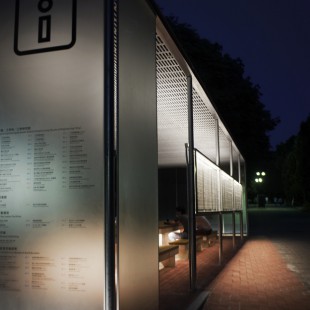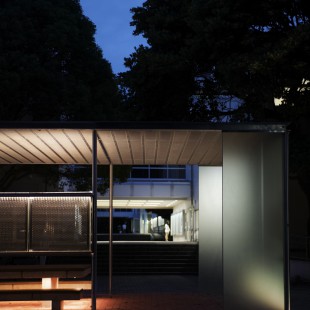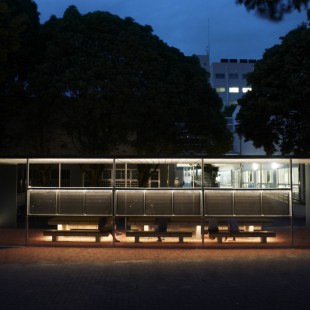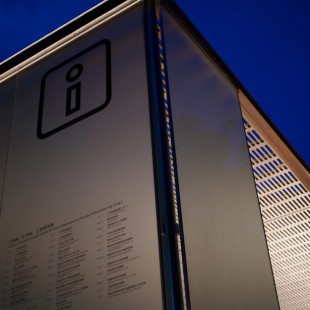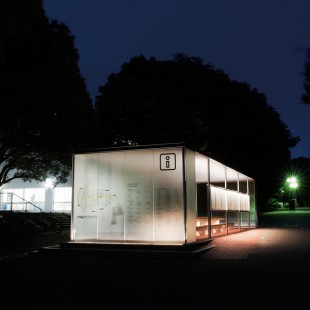インフォメーション・キューブ Information Cube
大学構内のフォリー。ガラスサイン、掲示照明に加え、ファニチャー下の間接照明とアルミスパンドレルへのアッパーライトの全てを、同一のライン状LEDをアレンジし使用した。シンプルな器具のミニマルな照明計画により建築の素材感や軽さを日中は邪魔することなく、また夜間は直接照明とは違ったあいまいな空間を利用者に提供している。街路灯と闇の中に居場所、拠り所を創った。
The Information Cube is a folly built in the middle of a university campus. All lighting elements, including the glass signage display lighting, integrated furniture lighting, and up lighting to the aluminum spandrel are all different arrangements of the same linear LED. The combination of simple fixtures and a minimalist lighting plan emphasizes the architectural materials and their inherent lightness without hindering the design during the day. At night, the indirect lighting creates a different ambiguous space for students, a kind of refugee in between the street lights and pockets of darkness.
場所:神奈川県 横浜市
竣工年月:2010年6月
設計事務所/architect:三浦丈典/Takenori Miura
Photography by 木下裕見子/Yumiko Kinoshita
